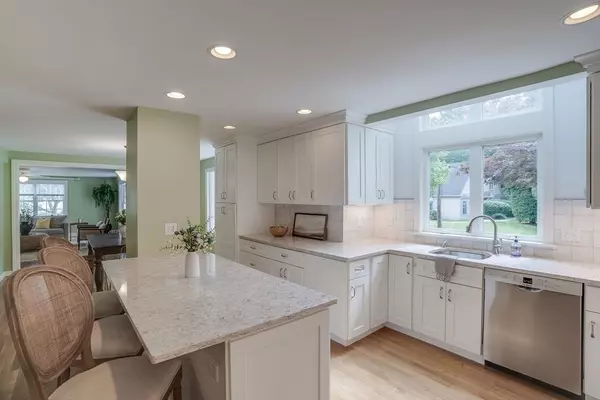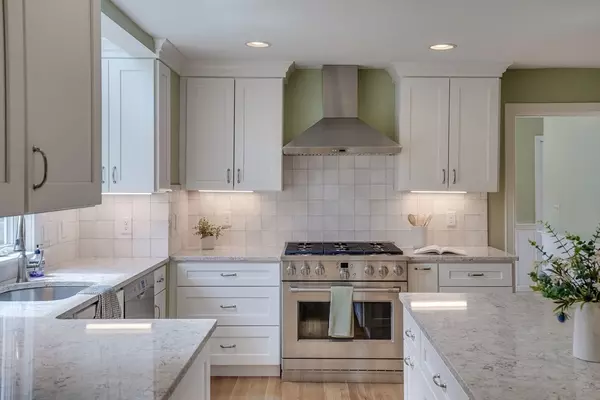$1,251,000
$1,248,000
0.2%For more information regarding the value of a property, please contact us for a free consultation.
19 Railroad Ave Bedford, MA 01730
3 Beds
2.5 Baths
3,135 SqFt
Key Details
Sold Price $1,251,000
Property Type Single Family Home
Sub Type Single Family Residence
Listing Status Sold
Purchase Type For Sale
Square Footage 3,135 sqft
Price per Sqft $399
Subdivision Walk To Town Center!
MLS Listing ID 73284871
Sold Date 10/16/24
Style Colonial
Bedrooms 3
Full Baths 2
Half Baths 1
HOA Y/N false
Year Built 1860
Annual Tax Amount $9,759
Tax Year 2024
Lot Size 0.460 Acres
Acres 0.46
Property Description
Once in awhile you come across a house that just captivates you - 19 Railroad is that type of house! We love the character and uniqueness of this home, yet it has SO many updates!! Everything has been done including the brand new kitchen. Gorgeous white kitchen with stainless appliances, tile backsplash and awesome island. This is open to the dining room and 2 adjacent family rooms, one with a fireplace for those chilly fall evenings coming our way. Head upstairs to find 3 extremely spacious bedrooms, including the primary suite with a private bathroom, plus a balcony overlooking your serene fenced yard with pool and lovely gardens. The finished lower level offers flex space for office, playroom and even a home theater space. The practical side of you will appreciate the updated systems, oversized 2 car garage and mudroom. And the location in the heart of town lets you walk to Middle School/High School campus, and Minuteman Bikeway plus shops and restaurants are right down the street.
Location
State MA
County Middlesex
Zoning C
Direction South Rd to Railroad Ave. (Or Concord Rd to McMahon Rd to Railroad Ave.)
Rooms
Family Room Ceiling Fan(s), Flooring - Hardwood, Window(s) - Bay/Bow/Box, Exterior Access
Basement Full, Finished, Interior Entry, Bulkhead, Sump Pump, Concrete
Primary Bedroom Level Second
Dining Room Flooring - Hardwood, Window(s) - Bay/Bow/Box
Kitchen Pantry, Countertops - Stone/Granite/Solid, Kitchen Island, Recessed Lighting, Remodeled, Stainless Steel Appliances, Crown Molding
Interior
Interior Features Wainscoting, Recessed Lighting, Mud Room, Media Room, Bonus Room, Internet Available - DSL
Heating Baseboard, Natural Gas
Cooling Central Air
Flooring Tile, Carpet, Laminate, Hardwood, Flooring - Hardwood, Flooring - Vinyl
Fireplaces Number 1
Fireplaces Type Living Room
Appliance Gas Water Heater, Water Heater, Range, Dishwasher, Disposal, Refrigerator, Range Hood, Plumbed For Ice Maker
Laundry Flooring - Vinyl, Electric Dryer Hookup, Washer Hookup, Second Floor
Exterior
Exterior Feature Deck - Composite, Balcony, Pool - Inground Heated, Rain Gutters, Storage, Sprinkler System, Fenced Yard
Garage Spaces 2.0
Fence Fenced/Enclosed, Fenced
Pool Pool - Inground Heated
Community Features Public Transportation, Shopping, Tennis Court(s), Park, Walk/Jog Trails, Golf, Medical Facility, Bike Path, Conservation Area, Highway Access, House of Worship, Public School, University, Sidewalks
Utilities Available for Gas Range, for Electric Dryer, Washer Hookup, Icemaker Connection
Waterfront false
Roof Type Shingle
Total Parking Spaces 4
Garage Yes
Private Pool true
Building
Lot Description Corner Lot, Level
Foundation Concrete Perimeter, Stone
Sewer Public Sewer
Water Public
Schools
Elementary Schools Davis/Lane
Middle Schools John Glenn
High Schools Bedford
Others
Senior Community false
Read Less
Want to know what your home might be worth? Contact us for a FREE valuation!

Our team is ready to help you sell your home for the highest possible price ASAP
Bought with Thais Collins • Compass






