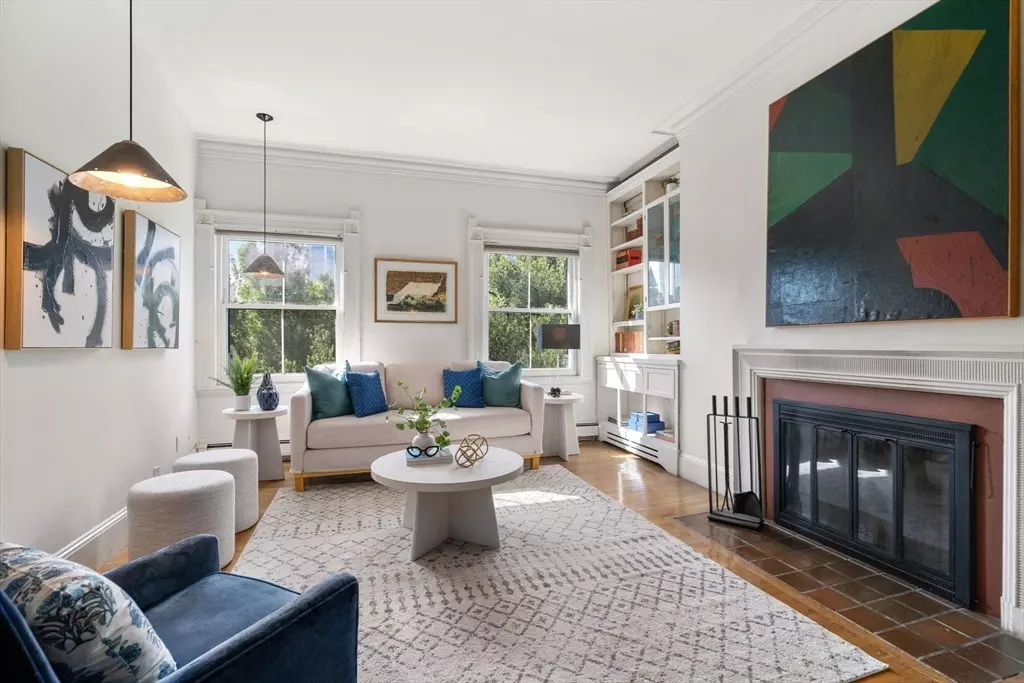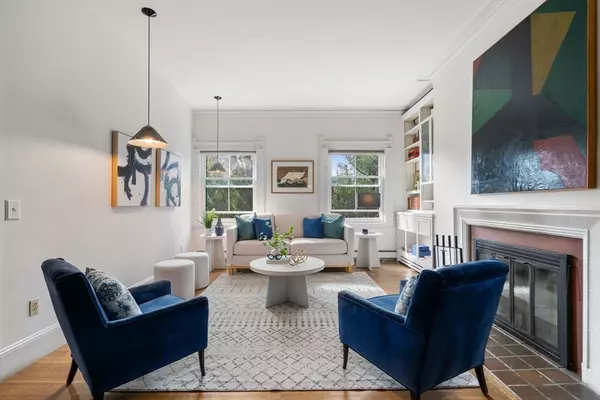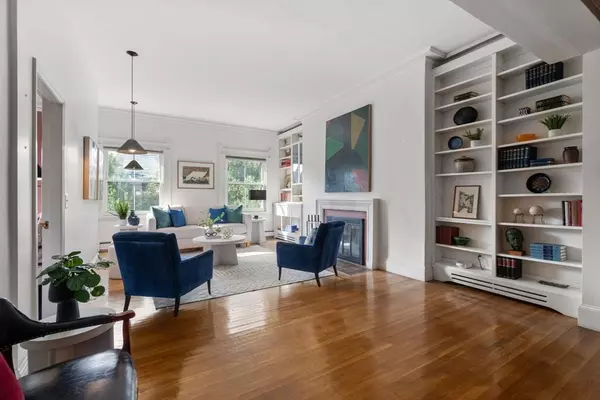$2,152,500
$2,200,000
2.2%For more information regarding the value of a property, please contact us for a free consultation.
205 Commonwealth Ave #9 Boston, MA 02116
3 Beds
2 Baths
1,659 SqFt
Key Details
Sold Price $2,152,500
Property Type Condo
Sub Type Condominium
Listing Status Sold
Purchase Type For Sale
Square Footage 1,659 sqft
Price per Sqft $1,297
MLS Listing ID 73284674
Sold Date 10/17/24
Bedrooms 3
Full Baths 2
HOA Fees $872/mo
Year Built 1880
Annual Tax Amount $24,109
Tax Year 2024
Lot Size 1,742 Sqft
Acres 0.04
Property Sub-Type Condominium
Property Description
SUNNY-SIDE COMMONWEALTH AVE! Resembling a Park Avenue flat, this 3-bed, 2-bath floor-thru in the heart of Back Bay is professionally managed, features direct elevator access & 1 full parking space. Enter the building's tastefully appointed foyer & take the elevator directly to residence #9. Upon entry one notices the open entertaining space, generous ceiling height & hardwood floors. The sun-filled living room overlooks historic Commonwealth Ave. & features a wood burning fireplace surrounded by floor-to-ceiling built-ins. Entertaining is made easy w/ the centrally located dining room and the large adjacent kitchen with pass-through window. Located at the opposite end of the condo is the fireplaced primary bedroom suite & guest bedroom w/ custom built-ins. 2nd full bath w/ laundry is conveniently located in the hall off the entry foyer. This well-designed home includes a fireplaced 3rd bed w/ skyline views. Ready for customization! Truly a unique opportunity to create your dream home!
Location
State MA
County Suffolk
Area Back Bay
Zoning CD
Direction Commonwealth Ave between Exeter and Fairfield (sunnyside)
Rooms
Basement N
Primary Bedroom Level First
Dining Room Flooring - Hardwood, Lighting - Pendant
Kitchen Flooring - Stone/Ceramic Tile, Recessed Lighting
Interior
Interior Features Elevator
Heating Baseboard
Cooling Central Air
Flooring Tile, Carpet, Hardwood
Fireplaces Number 3
Fireplaces Type Living Room, Master Bedroom, Bedroom
Appliance Range, Dishwasher, Disposal, Microwave, Refrigerator, Washer, Dryer
Laundry First Floor, In Unit, Electric Dryer Hookup, Washer Hookup
Exterior
Exterior Feature Professional Landscaping
Community Features Public Transportation, Shopping, Tennis Court(s), Park, Walk/Jog Trails, Medical Facility, Bike Path, Highway Access, House of Worship, Private School, Public School, T-Station
Utilities Available for Electric Range, for Electric Dryer, Washer Hookup
Roof Type Slate
Total Parking Spaces 1
Garage No
Building
Story 1
Sewer Public Sewer
Water Public
Others
Pets Allowed Yes w/ Restrictions
Senior Community false
Read Less
Want to know what your home might be worth? Contact us for a FREE valuation!

Our team is ready to help you sell your home for the highest possible price ASAP
Bought with Coleman Group • William Raveis R.E. & Home Services





