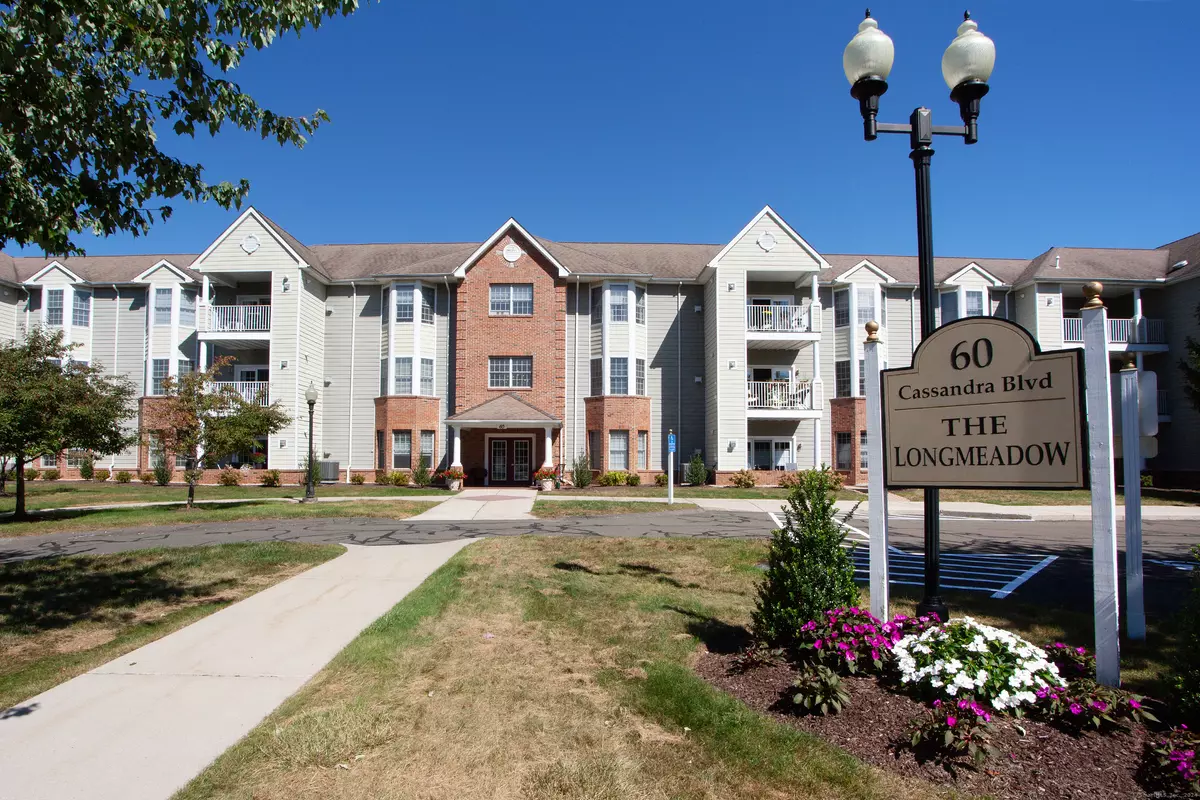$420,000
$398,000
5.5%For more information regarding the value of a property, please contact us for a free consultation.
60 Cassandra Boulevard #APT 208 West Hartford, CT 06107
2 Beds
2 Baths
2,070 SqFt
Key Details
Sold Price $420,000
Property Type Condo
Sub Type Condominium
Listing Status Sold
Purchase Type For Sale
Square Footage 2,070 sqft
Price per Sqft $202
MLS Listing ID 24045211
Sold Date 10/18/24
Style Ranch
Bedrooms 2
Full Baths 2
HOA Fees $694/mo
Year Built 2002
Annual Tax Amount $8,947
Property Description
This lovely condo provides an inviting open floor plan flooded with natural light, ideal for comfortable living and entertaining. The spacious eat-in kitchen with pantry, corian counters and tile backsplash opens to the combination Living/Dining room featuring wood floors, a gas fireplace and elegant tray ceilings that enhance the ambiance. French doors lead you to a covered deck where you can enjoy serene views overlooking the lush woods. Retreat to the generously sized primary bedroom, complete bow windows, a large walk-in closet, an en-suite primary bathroom with double vanity, whirlpool tub, stall shower and a private commode. The second bedroom is equally impressive, featuring ample windows for natural light, walk-in closet, and an additional double closet - perfect for guests. The cozy den provides a quiet reading or home office space. Convenience is key with the main bath, which includes a stall shower, large linen closet and is conveniently located adjacent to the laundry room with tremendous storage options.The complex enhances your lifestyle with a secure lobby, elevator access, garage parking with private storage room, fitness room, patio with a grill, beautifully manicured grounds, scenic trails and the unbeatable location with easy access to West Hartford Center, shopping, fine dining, and major highways. This condo truly embodies the essence of active adult living with modern amenities and natural beauty.
Location
State CT
County Hartford
Zoning R-10,S
Rooms
Basement Full, Shared Basement
Interior
Interior Features Cable - Available, Elevator, Open Floor Plan
Heating Hot Air
Cooling Central Air
Fireplaces Number 1
Exterior
Exterior Feature Underground Utilities, Covered Deck, Underground Sprinkler
Garage Under House Garage, Assigned Parking
Garage Spaces 2.0
Waterfront Description Not Applicable
Building
Sewer Public Sewer Connected
Water Public Water Connected
Level or Stories 1
Schools
Elementary Schools Per Board Of Ed
High Schools Per Board Of Ed
Read Less
Want to know what your home might be worth? Contact us for a FREE valuation!

Our team is ready to help you sell your home for the highest possible price ASAP
Bought with Maggie Brennan • Coldwell Banker Realty


