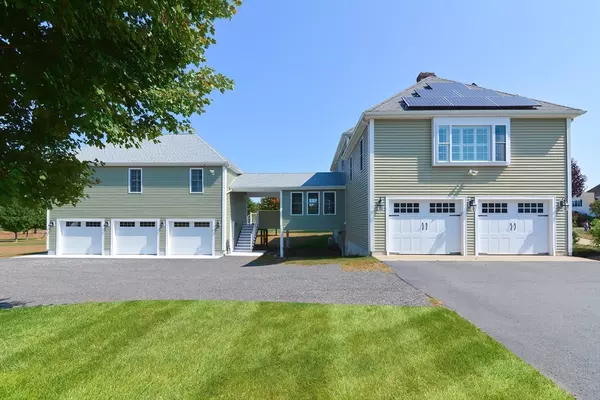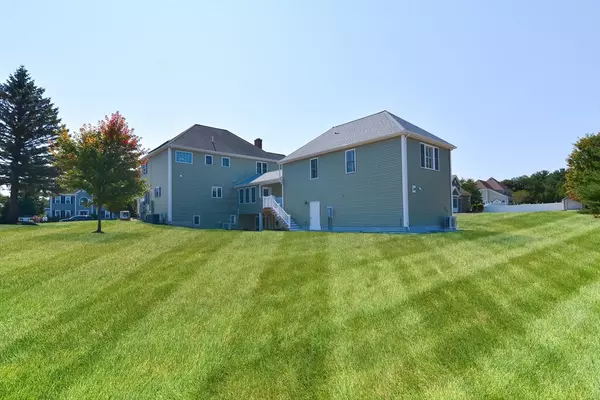$1,137,500
$1,250,000
9.0%For more information regarding the value of a property, please contact us for a free consultation.
13 Pine Acres Drive Bellingham, MA 02019
4 Beds
3.5 Baths
4,410 SqFt
Key Details
Sold Price $1,137,500
Property Type Single Family Home
Sub Type Single Family Residence
Listing Status Sold
Purchase Type For Sale
Square Footage 4,410 sqft
Price per Sqft $257
MLS Listing ID 73295177
Sold Date 10/28/24
Style Colonial
Bedrooms 4
Full Baths 3
Half Baths 1
HOA Y/N false
Year Built 2006
Annual Tax Amount $8,554
Tax Year 2024
Lot Size 1.020 Acres
Acres 1.02
Property Sub-Type Single Family Residence
Property Description
Come fall in love w/ this stunning Colonial idyllically set on 1.02 acres in the much desired Pine Acres neighborhood. A gourmet kitchen for the chef to cook in style w/ every amenity at your fingertips, natural gas cooktop, double ovens, vented hood, granite island & walk-in food pantry w/small refrigerator. Soaring ceilings & open living area make a perfect entertaining space w/ gleaming hdwd floors abound. The main floor's other features include a home office w/french door, elegant formal DR w/accent moldings, archways & columns, a 24x24 FR w/wood burning FP and lastly comfortably enjoy the spectacular views from the 4 season room all year round. 2nd level find a spacious main BR w/lavish jacuzzi bath& walk-in closet, 2 add'l great sized BR's w/closets & separate laundry room! Enjoy the finished walk out LL for game room/play or exercise!! Recent In-law addition over add'l 3 car garage w/full bath, laundry, walk-in closet completes this extraordinary home. Whole house generator!
Location
State MA
County Norfolk
Zoning RES
Direction Wrentham Rd to Pine Acres Dr
Rooms
Family Room Ceiling Fan(s), Vaulted Ceiling(s), Flooring - Hardwood, Recessed Lighting
Basement Full, Finished, Walk-Out Access, Interior Entry
Primary Bedroom Level Second
Dining Room Flooring - Hardwood, Chair Rail, Recessed Lighting, Wainscoting, Lighting - Overhead, Archway, Crown Molding, Tray Ceiling(s)
Kitchen Flooring - Hardwood, Dining Area, Countertops - Stone/Granite/Solid, Kitchen Island, Recessed Lighting, Stainless Steel Appliances, Lighting - Pendant
Interior
Interior Features Ceiling Fan(s), Recessed Lighting, Slider, Storage, Pantry, Bathroom - Full, Bathroom - With Shower Stall, Vaulted Ceiling(s), Walk-In Closet(s), Open Floorplan, Office, Sun Room, Game Room, Inlaw Apt., Central Vacuum
Heating Forced Air, Natural Gas, Active Solar, Ductless
Cooling Central Air, Ductless
Flooring Wood, Tile, Carpet, Flooring - Hardwood, Flooring - Stone/Ceramic Tile, Flooring - Wall to Wall Carpet
Fireplaces Number 1
Fireplaces Type Family Room
Appliance Oven, Dishwasher, Microwave, Range, Refrigerator, Washer, Dryer, Washer/Dryer, Vacuum System, Range Hood, Water Softener
Laundry Flooring - Stone/Ceramic Tile, Second Floor
Exterior
Exterior Feature Pool - Above Ground, Rain Gutters, Storage, Sprinkler System, Decorative Lighting, Screens
Garage Spaces 5.0
Pool Above Ground
Community Features Shopping, Park, Walk/Jog Trails, Stable(s), Golf, Medical Facility, Highway Access, House of Worship, Public School, T-Station
Roof Type Shingle
Total Parking Spaces 8
Garage Yes
Private Pool true
Building
Foundation Concrete Perimeter
Sewer Public Sewer
Water Public
Architectural Style Colonial
Others
Senior Community false
Read Less
Want to know what your home might be worth? Contact us for a FREE valuation!

Our team is ready to help you sell your home for the highest possible price ASAP
Bought with Janice Sullivan • Coldwell Banker Realty - Canton





