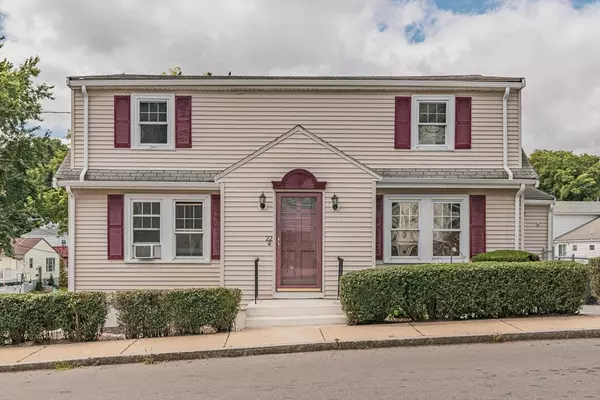$815,000
$799,000
2.0%For more information regarding the value of a property, please contact us for a free consultation.
22 Madison Ave Chelsea, MA 02150
4 Beds
2 Baths
2,666 SqFt
Key Details
Sold Price $815,000
Property Type Multi-Family
Sub Type Multi Family
Listing Status Sold
Purchase Type For Sale
Square Footage 2,666 sqft
Price per Sqft $305
MLS Listing ID 73284428
Sold Date 10/29/24
Bedrooms 4
Full Baths 2
Year Built 1933
Annual Tax Amount $4,500
Tax Year 2024
Lot Size 7,840 Sqft
Acres 0.18
Property Description
Multiple offer Notification! Sold “as is”Situated on an expansive 8,000 square foot corner lot, this sought-after two-family home in the desirable Pratville Neighborhood offers the perfect blend of suburban charm and city convenience, just minutes from Boston. The large, fenced-in, and level yard is ideal for pets, BBQs, and even the potential addition of a pool, while providing ample parking for multiple vehicles. The main house features 3 bedrooms and 1 bath, with an extra unfinished room upstairs that can easily be converted into a second bathroom. The lower level boasts two separate rooms, perfect for a home office, gym, or game room. Original moldings and hardwood floors add to the home's character, while the spacious kitchen on the main floor impresses with cathedral ceilings and a skylight. The attached 1 bed,1 bath unit was constructed 20 years ago and underwent a complete remodel just two years ago.
Location
State MA
County Suffolk
Zoning R1
Direction Washington to Prospect to Madison
Rooms
Basement Full, Partially Finished, Walk-Out Access, Interior Entry, Garage Access, Concrete
Interior
Interior Features Cathedral/Vaulted Ceilings, Bathroom With Tub & Shower, Open Floorplan, Internet Available - Fiber-Optic, Ceiling Fan(s), Upgraded Cabinets, Upgraded Countertops, Bathroom with Shower Stall, Remodeled, Slider, Living Room, Dining Room, Mudroom, Kitchen, Laundry Room, Living RM/Dining RM Combo
Heating Electric, Hot Water, Oil, Common, Individual, Unit Control, Forced Air, Baseboard, Natural Gas
Cooling Window Unit(s), Central Air, Individual, Unit Control
Flooring Vinyl, Laminate, Hardwood, Vinyl / VCT, Wood
Appliance Range, Dishwasher, Microwave, Refrigerator, Disposal, Washer, Dryer
Laundry Electric Dryer Hookup, Washer Hookup
Exterior
Exterior Feature Balcony/Deck, Rain Gutters, Professional Landscaping, Decorative Lighting, Garden
Garage Spaces 1.0
Fence Fenced/Enclosed, Fenced
Community Features Public Transportation, Shopping, Park, Walk/Jog Trails, Medical Facility, Bike Path, Conservation Area, Highway Access, House of Worship, Marina, Public School, T-Station
Utilities Available for Gas Range, for Electric Range, for Electric Oven, for Electric Dryer, Washer Hookup
Waterfront false
Waterfront Description Beach Front,Creek,Harbor,Ocean,1 to 2 Mile To Beach,Beach Ownership(Public)
Roof Type Shingle
Total Parking Spaces 4
Garage Yes
Building
Lot Description Corner Lot, Level
Story 4
Foundation Concrete Perimeter
Sewer Public Sewer
Water Public
Others
Senior Community false
Acceptable Financing Contract
Listing Terms Contract
Read Less
Want to know what your home might be worth? Contact us for a FREE valuation!

Our team is ready to help you sell your home for the highest possible price ASAP
Bought with Zhichao Chen • Space Realty






