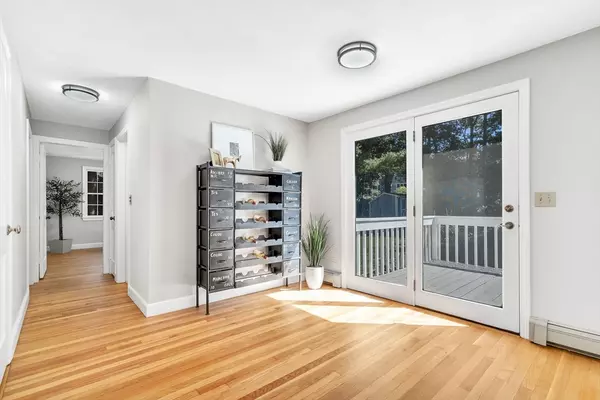$1,025,000
$949,000
8.0%For more information regarding the value of a property, please contact us for a free consultation.
35 Arrowhead Road Concord, MA 01742
4 Beds
3 Baths
2,060 SqFt
Key Details
Sold Price $1,025,000
Property Type Single Family Home
Sub Type Single Family Residence
Listing Status Sold
Purchase Type For Sale
Square Footage 2,060 sqft
Price per Sqft $497
MLS Listing ID 73290718
Sold Date 10/30/24
Style Colonial
Bedrooms 4
Full Baths 3
HOA Y/N false
Year Built 1953
Annual Tax Amount $11,891
Tax Year 2024
Lot Size 0.460 Acres
Acres 0.46
Property Description
TERRIFIC OPPORTUNITY! This home may be just the right place for you & those you love! Located near the magnificent conservation trail system of Great Meadows Wildlife Refuge & nestled in a sought after neighborhood! Offering a kitchen that is sunny & open which features vaulted ceilings, a skylight & a dining area with back deck access! The living room features a two-way fireplace, hardwood floors & a charming bay window. This versatile floor plan has a 1st floor bedroom & a full bathroom as well as a 1st floor home office! The 2nd floor hosts three additional bedrooms, including a primary with an ensuite bath. The bonus room on this level would make a terrific peloton or yoga room! A large back deck makes for easy entertaining while overlooking the beautiful backyard! Less than two miles from historic Concord Center, this is a wonderful opportunity to own a home in a neighborhood that families continue to invest in. The neighborhood has several new construction & homes with additions!
Location
State MA
County Middlesex
Zoning B
Direction Bedford St to Prescott Rd to Arrowhead Rd
Rooms
Basement Full, Radon Remediation System, Unfinished
Primary Bedroom Level Second
Dining Room Flooring - Stone/Ceramic Tile
Kitchen Skylight, Vaulted Ceiling(s), Flooring - Stone/Ceramic Tile, Dining Area, Exterior Access
Interior
Interior Features Closet, Recessed Lighting, Entrance Foyer, Office, Sitting Room
Heating Baseboard, Oil
Cooling None
Flooring Wood, Tile, Flooring - Stone/Ceramic Tile, Flooring - Hardwood
Fireplaces Number 1
Fireplaces Type Kitchen, Living Room
Appliance Water Heater, Range, Dishwasher, Refrigerator
Exterior
Exterior Feature Rain Gutters
Community Features Conservation Area
Waterfront false
Roof Type Shingle
Total Parking Spaces 4
Garage No
Building
Foundation Concrete Perimeter
Sewer Private Sewer
Water Public
Schools
Elementary Schools Alcott
Middle Schools Cms
High Schools Cchs
Others
Senior Community false
Read Less
Want to know what your home might be worth? Contact us for a FREE valuation!

Our team is ready to help you sell your home for the highest possible price ASAP
Bought with The Simonian Team • Gibson Sotheby's International Realty






