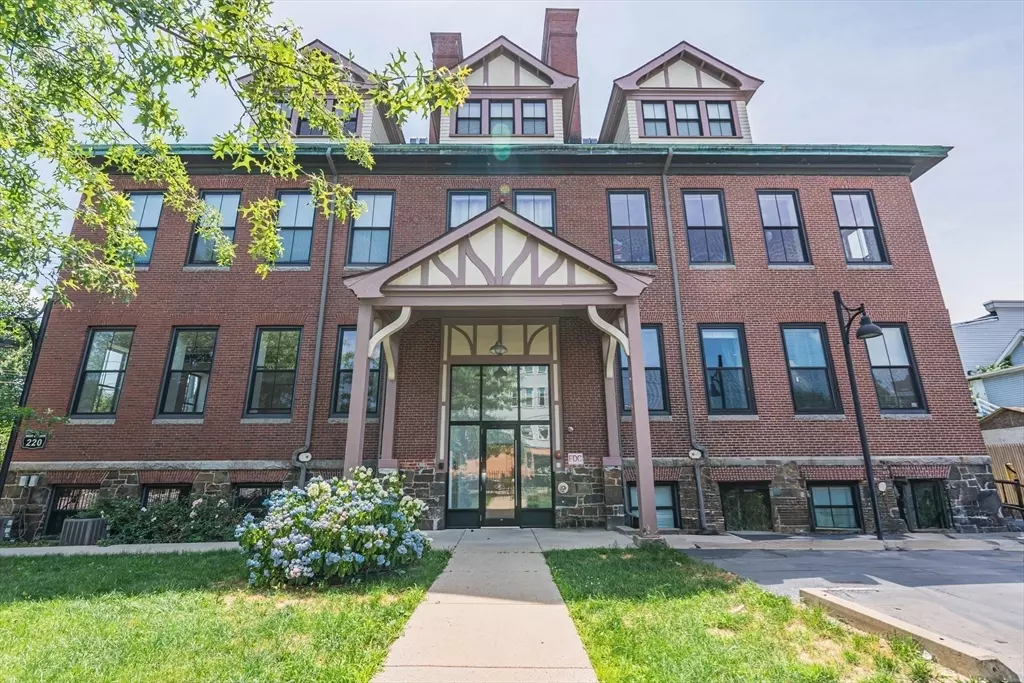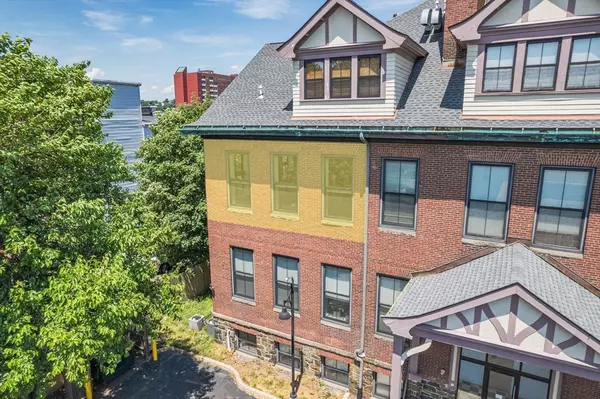$412,000
$425,000
3.1%For more information regarding the value of a property, please contact us for a free consultation.
220 Spencer Ave #201 Chelsea, MA 02150
1 Bed
1 Bath
984 SqFt
Key Details
Sold Price $412,000
Property Type Condo
Sub Type Condominium
Listing Status Sold
Purchase Type For Sale
Square Footage 984 sqft
Price per Sqft $418
MLS Listing ID 73283536
Sold Date 10/30/24
Bedrooms 1
Full Baths 1
HOA Fees $380/mo
Year Built 1900
Annual Tax Amount $1,112
Tax Year 2024
Property Description
Keen Lofts! Here is your chance to live in a Tudor style former Mary C. Burke School House. This turn of the 20th century schoolhouse was converted in 2006 by Robert Keen. This building is an architectural gem featuring: high ceilings, abundant natural sunlight with two exposures, hardwood floors, central A/C, an elevator, gas heat, common and a deeded off-street parking space and more. There is a large closet and a private bathroom that is neatly tucked away. This loft is close to shopping and dining destinations. Many public transportation options via the Silver Line, Commuter Rail and five bus routes. Drive to Boston in under 15 minutes via the Tobin Bridge, Ted Williams & Route 16 to Route 99. 22 out of 23 units are owner occupied. Conveniently located near the Chelsea Commons Mall, which includes Planet Fitness, deeded parking space #7. Don't miss your chance to live in this loft! Not all units have a deeded parking space in building. BOA offering $10,000 down and $7,500 closings
Location
State MA
County Suffolk
Zoning R3
Direction Broadway to Stockton to Spencer or Eastern Ave to Spencer Ave
Rooms
Basement N
Interior
Interior Features High Speed Internet, Elevator
Heating Forced Air, Natural Gas, Individual, Unit Control
Cooling Central Air, Individual, Unit Control
Flooring Hardwood
Appliance Range, Dishwasher, Disposal, Refrigerator
Laundry In Building
Exterior
Exterior Feature Decorative Lighting, Screens, Rain Gutters, Sprinkler System
Community Features Public Transportation, Shopping, Park, Medical Facility, Laundromat, Bike Path, Conservation Area, Highway Access, House of Worship, Marina, Public School, T-Station
Utilities Available for Electric Range, for Electric Oven
Waterfront false
Waterfront Description Beach Front,Bay,Creek,Harbor,Ocean,1 to 2 Mile To Beach,Beach Ownership(Public)
Roof Type Slate
Total Parking Spaces 1
Garage No
Building
Story 1
Sewer Public Sewer
Water Public
Others
Pets Allowed Yes w/ Restrictions
Senior Community false
Acceptable Financing Contract
Listing Terms Contract
Read Less
Want to know what your home might be worth? Contact us for a FREE valuation!

Our team is ready to help you sell your home for the highest possible price ASAP
Bought with Arthur Deych • Red Tree Real Estate






