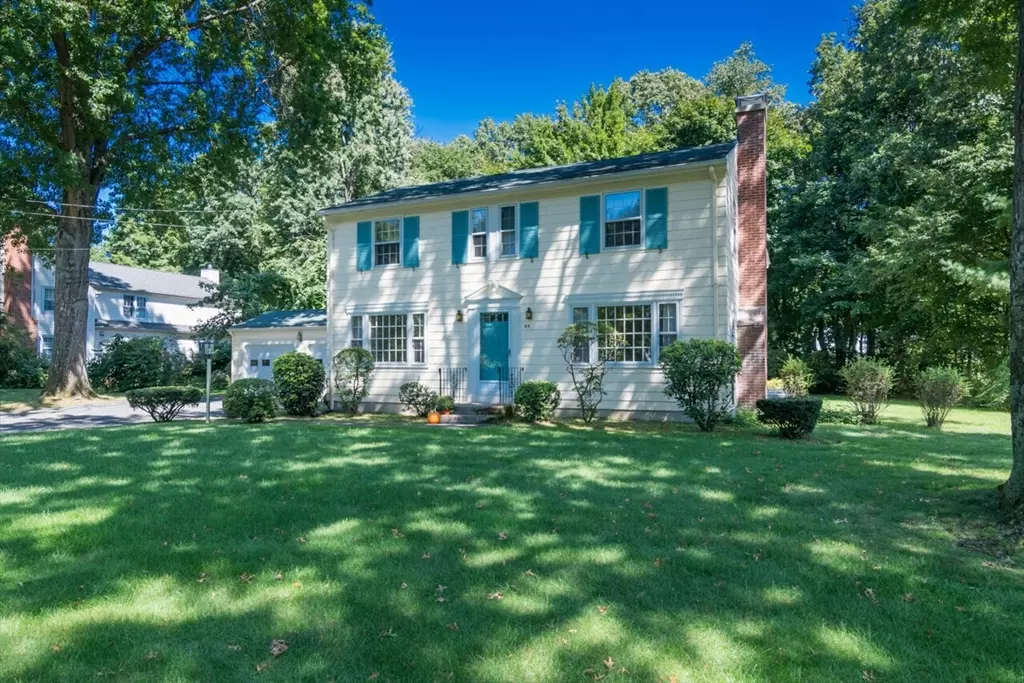$507,000
$500,000
1.4%For more information regarding the value of a property, please contact us for a free consultation.
45 Viscount Rd Longmeadow, MA 01106
4 Beds
2.5 Baths
2,324 SqFt
Key Details
Sold Price $507,000
Property Type Single Family Home
Sub Type Single Family Residence
Listing Status Sold
Purchase Type For Sale
Square Footage 2,324 sqft
Price per Sqft $218
MLS Listing ID 73289265
Sold Date 10/31/24
Style Colonial
Bedrooms 4
Full Baths 2
Half Baths 1
HOA Y/N false
Year Built 1957
Annual Tax Amount $10,567
Tax Year 2024
Lot Size 0.490 Acres
Acres 0.49
Property Description
Welcome to this classic Colonial home, offering 4 spacious bedrooms, 2 full baths, and 1 half bath. Nestled in a fabulous location, this property is just moments away from top-rated schools, vibrant restaurants, and convenient shopping, providing the perfect blend of suburban tranquility and urban convenience. Step inside to discover a warm & inviting living rm, complete with a cozy fireplace—ideal for those chilly evenings. The large family room offers ample space for gatherings, while the gracious dining room is perfect for hosting memorable dinners with family and friends.Hardwd flrs run throughout much of the home, adding timeless elegance & charm. The primary bathrm has been beautifully remodeled, featuring a modern stall shower, stunning quartz countertops, & exquisite tile work, creating a spa-like atmosphere for your daily retreat.While the home is brimming with character & has great bones, there is room to add your personal touch with some updates.
Location
State MA
County Hampden
Zoning RA1
Direction off Williams St. near the LHS
Rooms
Family Room Ceiling Fan(s), Closet/Cabinets - Custom Built, Flooring - Wall to Wall Carpet, Exterior Access, Slider
Basement Partially Finished, Bulkhead
Primary Bedroom Level Second
Dining Room Flooring - Hardwood, French Doors, Lighting - Overhead, Crown Molding
Kitchen Ceiling Fan(s), Closet, Flooring - Hardwood, Dining Area, Pantry, Exterior Access, Recessed Lighting, Lighting - Overhead
Interior
Interior Features Play Room
Heating Forced Air, Oil
Cooling Central Air, Heat Pump
Flooring Tile, Carpet, Hardwood, Flooring - Wall to Wall Carpet
Fireplaces Number 1
Fireplaces Type Living Room
Appliance Water Heater, Range, Dishwasher, Disposal, Microwave, Refrigerator, Washer, Dryer
Laundry In Basement, Electric Dryer Hookup
Exterior
Exterior Feature Rain Gutters, Sprinkler System
Garage Spaces 2.0
Community Features Public Transportation, Shopping, Pool, Tennis Court(s), Park, Walk/Jog Trails, Golf, Conservation Area, Highway Access, House of Worship, Private School, Public School, University
Utilities Available for Electric Range, for Electric Dryer
Roof Type Shingle
Total Parking Spaces 4
Garage Yes
Building
Lot Description Level
Foundation Concrete Perimeter
Sewer Public Sewer
Water Public
Schools
Elementary Schools Bhs
Middle Schools Gms
High Schools Lhs
Others
Senior Community false
Read Less
Want to know what your home might be worth? Contact us for a FREE valuation!

Our team is ready to help you sell your home for the highest possible price ASAP
Bought with Paul Zingarelli • Berkshire Hathaway HomeServices Realty Professionals






