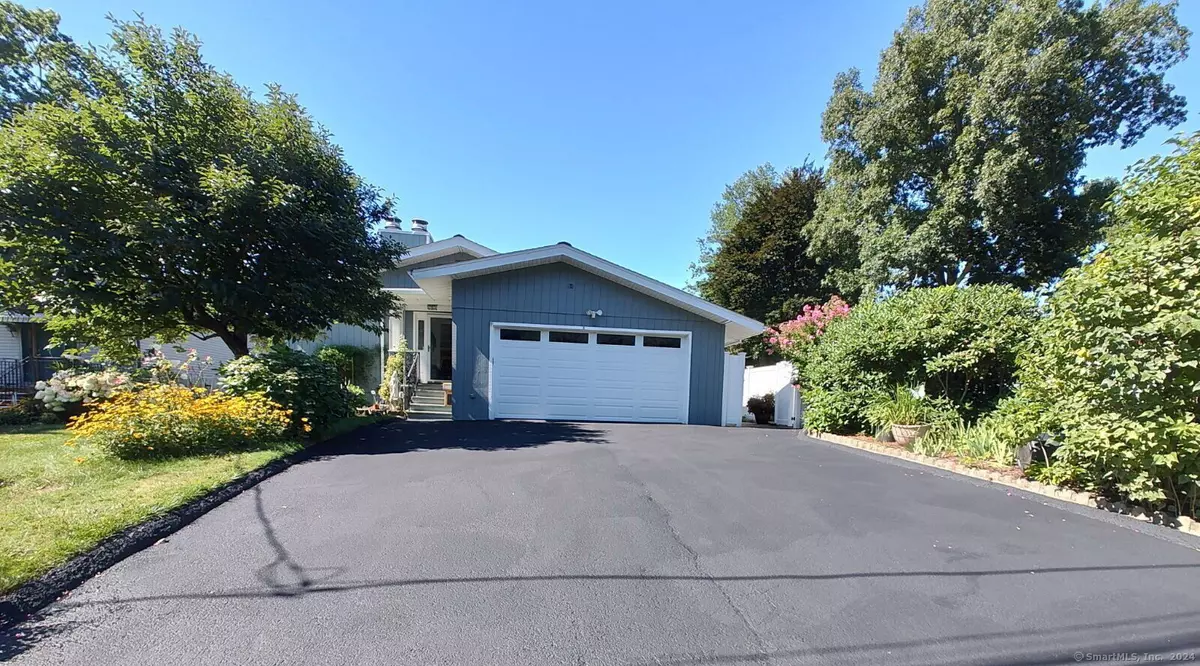$630,000
$599,000
5.2%For more information regarding the value of a property, please contact us for a free consultation.
51 Motil Place Stratford, CT 06614
5 Beds
4 Baths
3,739 SqFt
Key Details
Sold Price $630,000
Property Type Single Family Home
Listing Status Sold
Purchase Type For Sale
Square Footage 3,739 sqft
Price per Sqft $168
MLS Listing ID 24036842
Sold Date 11/01/24
Style Ranch
Bedrooms 5
Full Baths 4
Year Built 1985
Annual Tax Amount $11,696
Lot Size 10,454 Sqft
Property Description
Look no further -- this beautifully updated ranch-style home located on a lovely cul-de-sac in the North End offers a Legal Lower Level In-Law Apartment for extended family or as a Rental for extra income! The Main level has beautiful hardwood floors throughout with a spacious Living Room w/fireplace, recessed lighting and crown molding that is open to the Dining Room that also has crown molding, chair rail molding and lots of natural light. The Kitchen has been remodeled and boasts newer cabinetry, stainless steel appliances, a small island and a pantry which also houses the washer/dryer. Off the Kitchen is a new beautiful Sunroom with vaulted ceilings, skylights and hardwood floors. The Master Bedroom has a full bath with a shower stall. The other two bedrooms are spacious and there is hardwood under the carpeting. The 2nd Bathroom has been newly updated and offers a Shower/Tub and beautiful cabinetry. The spacious Lower Level houses a Legal In-Law Apartment with a separate entrance, a laundry room with washer/dryer and a storage room. The Living Room has laminate flooring and a fireplace that leads to the Dining area. There is a fully-applianced Kitchen with a small dining space. There are two bedrooms with laminate flooring (the Master has a full bathroom w/Shower Stall) and the main bathroom has a vanity and a Tub/Shower. The current Tenant has been there for 5+ years.
Location
State CT
County Fairfield
Zoning Residential
Rooms
Basement Full, Heated, Fully Finished, Apartment, Cooled, Interior Access, Full With Walk-Out
Interior
Interior Features Auto Garage Door Opener, Cable - Available
Heating Gas on Gas, Hot Air, Hot Water, Zoned
Cooling Ceiling Fans, Central Air
Fireplaces Number 2
Exterior
Exterior Feature Shed, Gutters, Garden Area, Lighting, Patio
Garage Attached Garage, Paved, Off Street Parking, Driveway
Garage Spaces 2.0
Waterfront Description Beach Rights
Roof Type Asphalt Shingle
Building
Lot Description Lightly Wooded, Level Lot, On Cul-De-Sac
Foundation Concrete
Sewer Public Sewer Connected
Water Public Water Connected
Schools
Elementary Schools Wilcoxson
Middle Schools Per Board Of Ed
High Schools Bunnell
Read Less
Want to know what your home might be worth? Contact us for a FREE valuation!

Our team is ready to help you sell your home for the highest possible price ASAP
Bought with Lindsay Holland • William Raveis Real Estate


