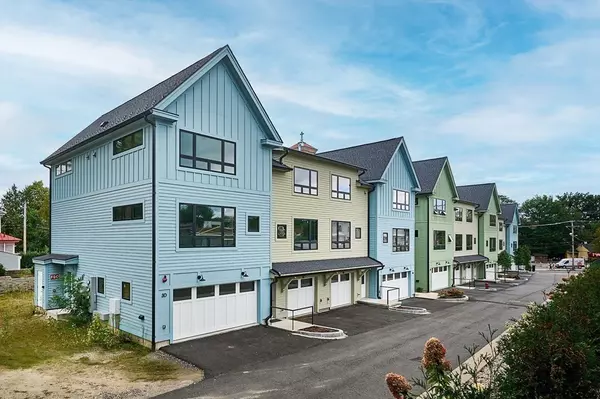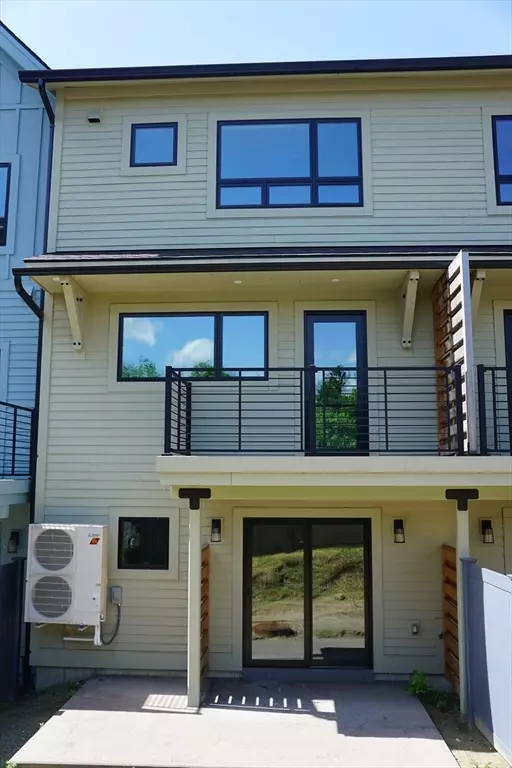$750,000
$775,000
3.2%For more information regarding the value of a property, please contact us for a free consultation.
10 Hawley Street #3B Northampton, MA 01060
3 Beds
3.5 Baths
1,759 SqFt
Key Details
Sold Price $750,000
Property Type Condo
Sub Type Condominium
Listing Status Sold
Purchase Type For Sale
Square Footage 1,759 sqft
Price per Sqft $426
MLS Listing ID 73243553
Sold Date 11/01/24
Bedrooms 3
Full Baths 3
Half Baths 1
HOA Fees $450/mo
Year Built 2024
Property Description
Now THREE bedrooms & 3 1/2 baths, this is sustainable living at its best, in a ZERO ENERGY-READY townhome w/in walking distance to downtown. Off the attached 1-car garage, from the large entry hall with huge closets, you are welcomed into a bedroom/office with a 3/4 bathroom, off of which is your own private patio & a professionally designed native & drought tolerant landscape. This is a beautifully designed home, with a light-filled & open Living/Dining/Kitchen space w/ a deck & 1/2 bath on the main level.Upstairs is a lovely main bedroom w/ big closets & full bath, a 2nd bedroom w/ add'l full bath & a laundry room. Hardwood & tile floors, a fireplace, quartz & granite countertops are among the high quality finishes showcased. This townhome is PV-ready should you decide to add solar panels; perhaps add an EV-charge station, too? Enjoy city living w/ low utility bills in a gorgeous home close to the best Northampton offers.
Location
State MA
County Hampshire
Zoning URC
Direction Turn onto Hawley Street from Route 9; Hawley Manor is on the left.
Rooms
Basement N
Primary Bedroom Level Third
Dining Room Bathroom - Half, Flooring - Hardwood, Deck - Exterior, Exterior Access, High Speed Internet Hookup, Open Floorplan, Paints & Finishes - Low VOC, Paints & Finishes - Zero VOC, Recessed Lighting, Slider, Lighting - Overhead
Kitchen Bathroom - Half, Closet/Cabinets - Custom Built, Flooring - Hardwood, Dining Area, Balcony / Deck, Countertops - Stone/Granite/Solid, Countertops - Upgraded, Breakfast Bar / Nook, Cabinets - Upgraded, Deck - Exterior, Exterior Access, High Speed Internet Hookup, Open Floorplan, Paints & Finishes - Low VOC, Paints & Finishes - Zero VOC, Recessed Lighting, Stainless Steel Appliances, Peninsula, Lighting - Pendant
Interior
Interior Features Bathroom - Full, Countertops - Stone/Granite/Solid, Bathroom, Finish - Sheetrock, Internet Available - Broadband
Heating Individual, Unit Control, Wall Furnace, Air Source Heat Pumps (ASHP), Ductless
Cooling Individual, Unit Control, Air Source Heat Pumps (ASHP), Ductless
Flooring Tile, Hardwood, Flooring - Stone/Ceramic Tile
Fireplaces Number 1
Appliance Disposal, Microwave, ENERGY STAR Qualified Refrigerator, ENERGY STAR Qualified Dishwasher, Range Hood, Range, Plumbed For Ice Maker
Laundry Electric Dryer Hookup, Paints & Finishes - Low VOC, Paints & Finishes - Zero VOC, Washer Hookup, In Unit
Exterior
Exterior Feature Deck - Composite, Patio, Covered Patio/Deck, Garden, Drought Tolerant/Water Conserving Landscaping, Screens, Rain Gutters, Professional Landscaping
Garage Spaces 1.0
Community Features Public Transportation, Shopping, Pool, Park, Walk/Jog Trails, Golf, Medical Facility, Bike Path, Conservation Area, Highway Access, House of Worship, Marina, Private School, Public School, T-Station, University, Other
Utilities Available for Electric Range, for Electric Dryer, Washer Hookup, Icemaker Connection
Waterfront false
Roof Type Shingle
Total Parking Spaces 1
Garage Yes
Building
Story 3
Sewer Public Sewer
Water Public
Schools
Elementary Schools Bridge Street
Middle Schools Jfk
High Schools Northampton Hs
Others
Pets Allowed Yes w/ Restrictions
Senior Community false
Read Less
Want to know what your home might be worth? Contact us for a FREE valuation!

Our team is ready to help you sell your home for the highest possible price ASAP
Bought with Julie B. Held • Maple and Main Realty, LLC






