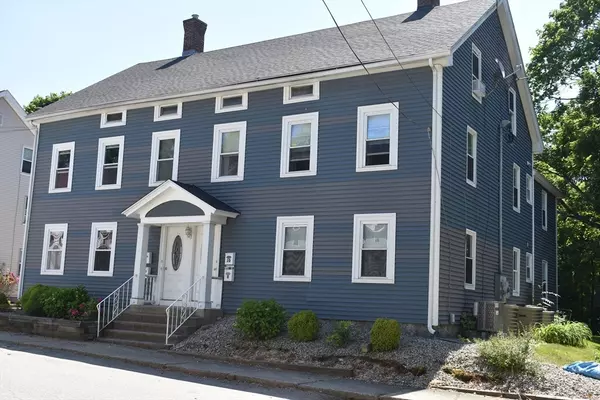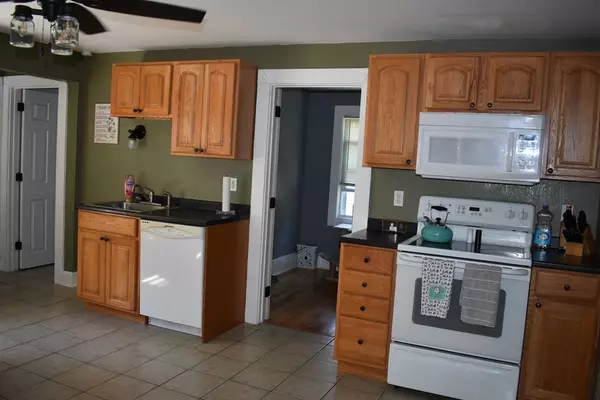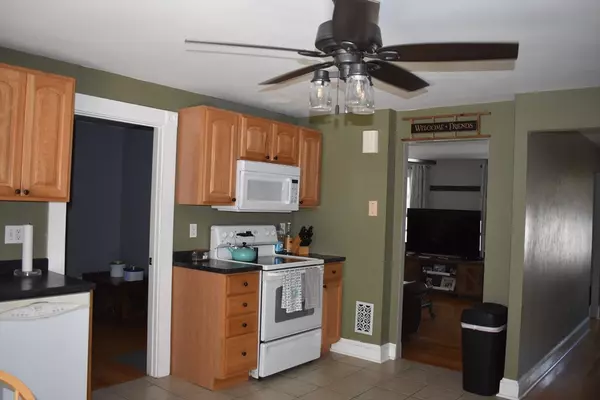$280,000
$285,000
1.8%For more information regarding the value of a property, please contact us for a free consultation.
10 High St #10 Northbridge, MA 01588
4 Beds
1 Bath
1,169 SqFt
Key Details
Sold Price $280,000
Property Type Condo
Sub Type Condominium
Listing Status Sold
Purchase Type For Sale
Square Footage 1,169 sqft
Price per Sqft $239
MLS Listing ID 73253345
Sold Date 11/01/24
Bedrooms 4
Full Baths 1
HOA Fees $150/mo
Year Built 1900
Annual Tax Amount $2,636
Tax Year 2024
Property Description
*Buyer lost financing right before closing* Don't miss out on Rental income, First time home buyer or don't want to rent anymore?? Welcome home to this 4 bedroom townhouse style condo. The large eat in kitchen has ample storage. Flooring consists of hardwood, ceramic tile and wall to wall carpeting. Main bedroom on the first floor with another small bedroom and bathroom. Spacious living room with closet and hardwood on the main living area as well. This condo offers two more bedrooms upstairs with two bonus rooms to be used as an exercise room, office, toy room or whatever you may prefer. Each owner has their private storage space in the basement with washer and dryer. Very affordable condo fee which includes town water/sewer and the common electrical. 4 parking spots, common outside area. Schedule your showing today!
Location
State MA
County Worcester
Area Whitinsville
Zoning RES
Direction GPS to 10 High St. Whitinsville
Rooms
Basement Y
Primary Bedroom Level First
Kitchen Ceiling Fan(s), Flooring - Stone/Ceramic Tile, Dining Area
Interior
Interior Features Recessed Lighting, Bonus Room
Heating Natural Gas
Cooling Central Air
Flooring Carpet, Laminate, Hardwood, Flooring - Wall to Wall Carpet
Appliance Range, Dishwasher, Microwave, Refrigerator
Laundry In Basement
Exterior
Community Features Shopping, Pool, Tennis Court(s), Park, Walk/Jog Trails, Stable(s), Golf, Medical Facility, Laundromat, Bike Path, Conservation Area, Highway Access, House of Worship, Private School, Public School
Waterfront false
Roof Type Shingle
Total Parking Spaces 4
Garage No
Building
Story 2
Sewer Public Sewer
Water Public
Schools
Elementary Schools Nes
Middle Schools Northbridge
High Schools Northbridge
Others
Pets Allowed Yes w/ Restrictions
Senior Community false
Acceptable Financing Contract
Listing Terms Contract
Read Less
Want to know what your home might be worth? Contact us for a FREE valuation!

Our team is ready to help you sell your home for the highest possible price ASAP
Bought with Philip & Hrono Partners • Century 21 North East






