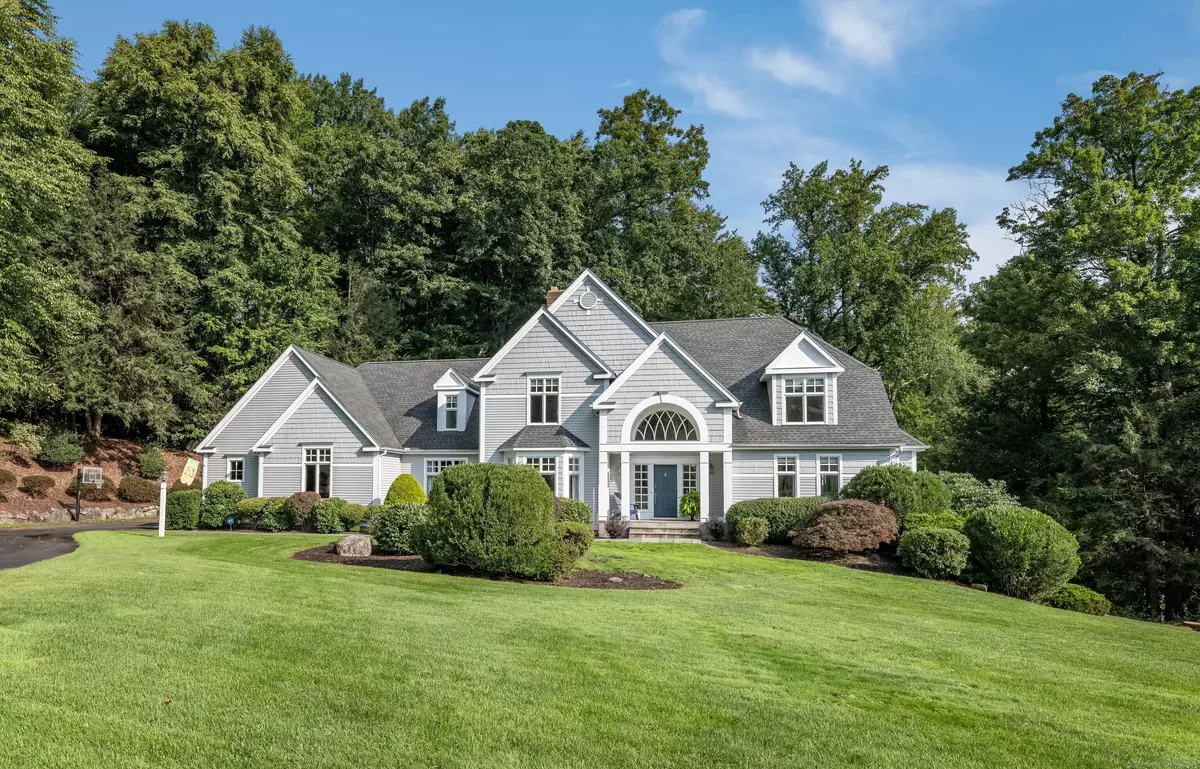$1,250,000
$1,095,000
14.2%For more information regarding the value of a property, please contact us for a free consultation.
44 Northgate Avon, CT 06001
5 Beds
5 Baths
5,058 SqFt
Key Details
Sold Price $1,250,000
Property Type Single Family Home
Listing Status Sold
Purchase Type For Sale
Square Footage 5,058 sqft
Price per Sqft $247
MLS Listing ID 24039215
Sold Date 11/01/24
Style Cape Cod
Bedrooms 5
Full Baths 4
Half Baths 1
Year Built 1993
Annual Tax Amount $15,617
Lot Size 0.930 Acres
Property Description
Perfectly sited on a lush manicured acre in sought after Northington,this updated shingle & clapboard Modern Cape Style home brims w/captivating curb appeal.Fine craftsmanship & stylish aesthetics have been thoughtfully curated creating comfortable & inviting spaces inside & out.An abundance of natural light glistens all day thru expansive custom windows accented w/transoms filling the bright & airy open concept.Exquisite barrel ceiling entry welcomes into foyer w/stunning architectural details & chic chandelier.Clean lines seamlessly blend w/timeless design throughout perfectly proportioned rms of the appealing interior.A striking 2 stry FR elevated by floor to ceiling windows & crisp millwrk of exceptional frpl opens to sunfilled remodeled Kit w/plentiful white cabs,lg islnd,pntry,wet bar,& brkfast rm w/access to expansive deck & lovely screen porch.Savor peaceful moments amid private backyard setting abutting Town of Avon open space.Delightful ambiance for entertaining in the casually elegant LR & adjoining DR.Step into luxury in the 1st flr primary suite & spoil yourself in the 2022 remodeled lavish bth w/heated flrs&towel racks,skylit soaking tub,& gorgeous rain shower.Well appointed custom wlk-in.Upper level features 3 generous ensuite bdrs.Finished w/superior quality,an open staircase leads to inviting w/o LL,beautifully complimenting the overall design of the home.A favorite place to gather w/2nd FR w/stone frpl,blt-ins,bar,game rm,5th bdr & full bath.A special find!
Location
State CT
County Hartford
Zoning R40
Rooms
Basement Full, Partially Finished, Full With Walk-Out
Interior
Interior Features Auto Garage Door Opener, Cable - Available, Central Vacuum, Open Floor Plan, Security System
Heating Hot Air
Cooling Central Air
Fireplaces Number 3
Exterior
Exterior Feature Underground Utilities, Porch, Deck
Garage Attached Garage
Garage Spaces 3.0
Waterfront Description Not Applicable
Roof Type Asphalt Shingle
Building
Lot Description Lightly Wooded, Professionally Landscaped
Foundation Concrete
Sewer Public Sewer Connected
Water Public Water Connected
Schools
Elementary Schools Roaring Brook
Middle Schools Avon
High Schools Avon
Read Less
Want to know what your home might be worth? Contact us for a FREE valuation!

Our team is ready to help you sell your home for the highest possible price ASAP
Bought with Evan Berman • William Raveis Real Estate


