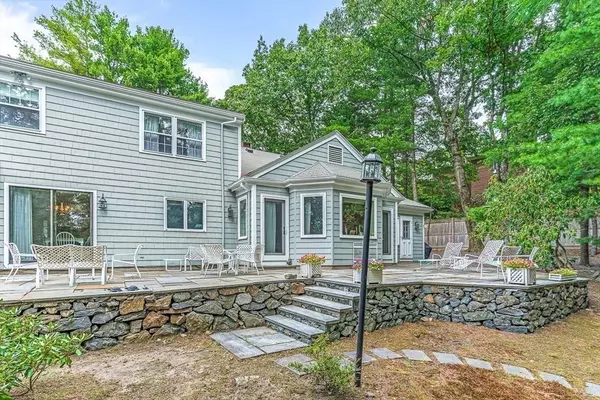$1,910,000
$1,899,000
0.6%For more information regarding the value of a property, please contact us for a free consultation.
5 Thoreau Circle Winchester, MA 01890
4 Beds
3.5 Baths
5,287 SqFt
Key Details
Sold Price $1,910,000
Property Type Single Family Home
Sub Type Single Family Residence
Listing Status Sold
Purchase Type For Sale
Square Footage 5,287 sqft
Price per Sqft $361
MLS Listing ID 73287487
Sold Date 11/04/24
Style Ranch,Raised Ranch
Bedrooms 4
Full Baths 3
Half Baths 1
HOA Y/N false
Year Built 1977
Annual Tax Amount $19,049
Tax Year 2024
Lot Size 0.630 Acres
Acres 0.63
Property Description
Welcome to this custom-built oversized ranch, cherished & meticulously maintained by the current owners. This idyllic property is situated on a large lot at the end of a cul-de-sac, abutting peaceful conservation land. The main level features grand scale rooms including a spacious eat in kitchen, 2 beautiful living rooms w/ wood burning fireplaces, a stunning dining room for holidays & dinner parties, a home office, laundry & 2 1/2 baths.This home features 2 first floor bedrooms including the spacious primary suite complete with two walk in closets, ensuite bath & a cozy sitting room. The 2nd floor has two additional bedrooms & full bath as well as a large unfinished space w/ plenty of room for expansion. The lower level offers more entertaining space with a custom bar & open space for recreation, movies, etc. Outside, a lovely patio awaits, overlooking conservation where you can relax and enjoy nature. Winchester has top rated schools, a fabulous downtown & is just 7 miles from Boston
Location
State MA
County Middlesex
Zoning RDA
Direction Olde Village Road to Girard Road to Thoreau Circle
Rooms
Family Room Vaulted Ceiling(s), Closet/Cabinets - Custom Built, Flooring - Hardwood, Window(s) - Bay/Bow/Box, Wet Bar, Exterior Access, Recessed Lighting
Basement Full, Finished, Interior Entry
Primary Bedroom Level First
Dining Room Flooring - Hardwood, Window(s) - Picture, Lighting - Pendant, Decorative Molding
Kitchen Ceiling Fan(s), Closet/Cabinets - Custom Built, Dining Area, Breakfast Bar / Nook, Exterior Access, Open Floorplan, Recessed Lighting, Slider
Interior
Interior Features Closet, Closet/Cabinets - Custom Built, Lighting - Overhead, Wet bar, Bathroom - Half, Study, Sitting Room, Foyer, Media Room, Bathroom, Wet Bar, Walk-up Attic
Heating Baseboard, Oil
Cooling Central Air
Flooring Wood, Tile, Carpet, Hardwood, Flooring - Hardwood, Flooring - Stone/Ceramic Tile
Fireplaces Number 2
Fireplaces Type Family Room, Living Room
Appliance Water Heater, Range, Dishwasher, Disposal, Microwave, Refrigerator, Freezer, Washer, Dryer, Wine Refrigerator
Laundry Laundry Closet, Closet/Cabinets - Custom Built, Exterior Access, Sink, First Floor
Exterior
Exterior Feature Patio, Rain Gutters, Storage, Professional Landscaping
Garage Spaces 2.0
Community Features Public Transportation, Shopping, Pool, Tennis Court(s), Park, Walk/Jog Trails, Golf, Medical Facility, Laundromat, Bike Path, Conservation Area, Highway Access, House of Worship, Private School, Public School
Utilities Available for Electric Range
Waterfront false
View Y/N Yes
View Scenic View(s)
Roof Type Shingle
Total Parking Spaces 6
Garage Yes
Building
Lot Description Wooded
Foundation Concrete Perimeter
Sewer Public Sewer
Water Public
Schools
Elementary Schools Vinson Owen
Middle Schools Mccall
High Schools Whs
Others
Senior Community false
Read Less
Want to know what your home might be worth? Contact us for a FREE valuation!

Our team is ready to help you sell your home for the highest possible price ASAP
Bought with Helen Hou • Coldwell Banker Realty - Newton






