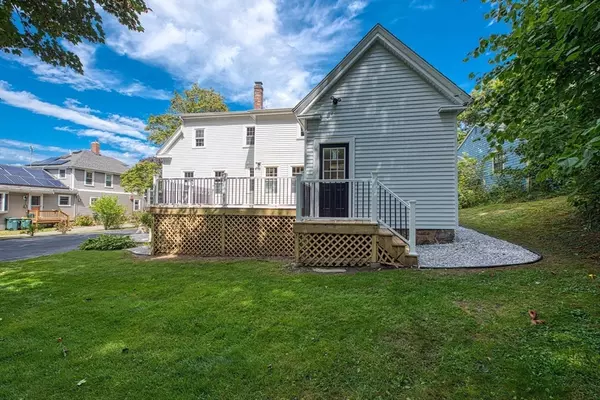$740,000
$749,900
1.3%For more information regarding the value of a property, please contact us for a free consultation.
29 Thaxter Ave Abington, MA 02351
5 Beds
2.5 Baths
3,160 SqFt
Key Details
Sold Price $740,000
Property Type Single Family Home
Sub Type Single Family Residence
Listing Status Sold
Purchase Type For Sale
Square Footage 3,160 sqft
Price per Sqft $234
MLS Listing ID 73283885
Sold Date 10/28/24
Style Colonial
Bedrooms 5
Full Baths 2
Half Baths 1
HOA Y/N false
Year Built 1880
Annual Tax Amount $9,068
Tax Year 2024
Lot Size 0.270 Acres
Acres 0.27
Property Description
AWESOME ABINGTON HUGE PRICE CHANGE=get into this Beautiful Home Before the Holidays! Totally Remodeled Colonial with 10 Rooms, 5 Oversized Bedrooms, 2.5 Baths, & a One Car Garage, WOW! Check out our New Granite Counter-Top Kitchen with a New Kitchen Island, New Stainless Steel Appliances, and New Kitchen Cabinets, 1st Floor Laundry Room, & Walk In Pantry. This Beautiful Home also offers A Formal Dinningroom, a Fireplaced Livingroom with Extended Bonus Room, a First Floor Bedroom, a New Deck, a New Roof, & a Newer Heating System. Start Planning for the Holidays today because this Home Has it All. Close to Schools, Shopping, Restaurants, Walmart, & Rt 18. EASY TO SHOW! Priced to Sell Call Today!
Location
State MA
County Plymouth
Zoning Res
Direction Driving North on Washington St Turn Right onto Thaxter Ave & 29 Thaxter Ave in on the Right
Rooms
Basement Full, Walk-Out Access, Interior Entry, Concrete
Primary Bedroom Level Second
Dining Room Flooring - Hardwood, French Doors
Kitchen Flooring - Laminate, Dining Area, Pantry, Countertops - Stone/Granite/Solid, Kitchen Island, Exterior Access, Recessed Lighting, Remodeled, Stainless Steel Appliances, Archway, Crown Molding
Interior
Heating Steam, Oil
Cooling None
Flooring Laminate, Hardwood
Fireplaces Number 1
Fireplaces Type Living Room
Appliance Electric Water Heater, Range, Dishwasher, Microwave, Refrigerator
Laundry First Floor, Washer Hookup
Exterior
Exterior Feature Porch, Deck - Wood, Patio, Rain Gutters, Storage, Garden
Garage Spaces 1.0
Community Features Public Transportation, Shopping, House of Worship, Public School
Utilities Available for Electric Range, Washer Hookup
Roof Type Shingle
Total Parking Spaces 4
Garage Yes
Building
Lot Description Cleared, Level
Foundation Stone, Irregular
Sewer Public Sewer
Water Public
Schools
Elementary Schools Woodsdale
Middle Schools Abington Middle
High Schools Abington H. S.
Others
Senior Community false
Acceptable Financing Contract
Listing Terms Contract
Read Less
Want to know what your home might be worth? Contact us for a FREE valuation!

Our team is ready to help you sell your home for the highest possible price ASAP
Bought with Festa Foley Team • William Raveis R.E. & Home Services






