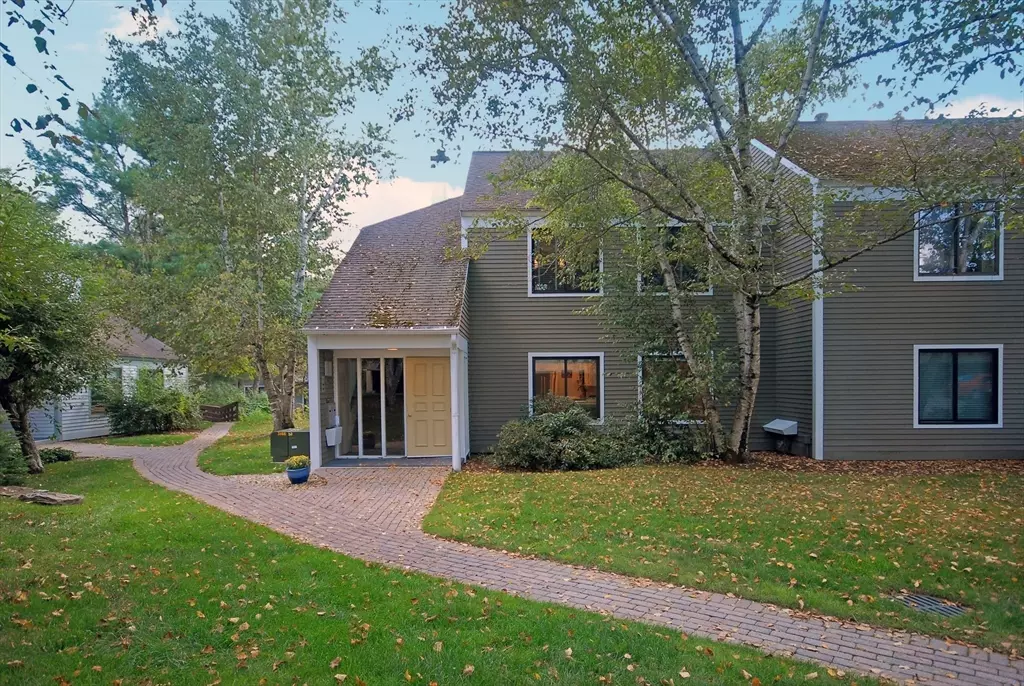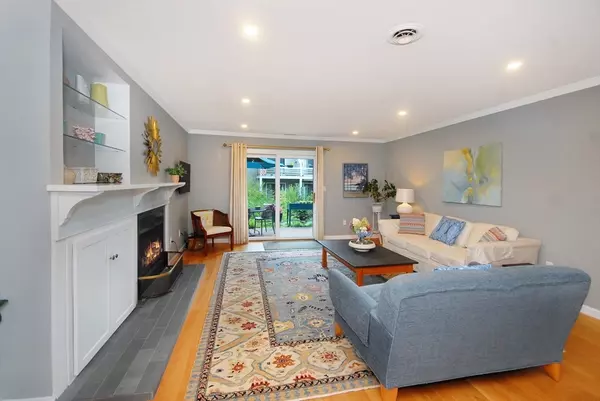$700,000
$710,000
1.4%For more information regarding the value of a property, please contact us for a free consultation.
2 Concord Greene #1 Concord, MA 01742
2 Beds
2 Baths
1,220 SqFt
Key Details
Sold Price $700,000
Property Type Condo
Sub Type Condominium
Listing Status Sold
Purchase Type For Sale
Square Footage 1,220 sqft
Price per Sqft $573
MLS Listing ID 73282588
Sold Date 10/31/24
Bedrooms 2
Full Baths 2
HOA Fees $860/mo
Year Built 1977
Annual Tax Amount $8,311
Tax Year 2024
Lot Size 25.420 Acres
Acres 25.42
Property Description
Larger Hawthorne unit & extensively renovated,....impressive,.... end unit home with 1220 sq ft ( larger than the other first floor homes at Concord Greene ). Experience the feel of a house without the hassle of yard work and maintenance. Sited for privacy, loads of sunlight and lovely serene pond views with bonus private grassy area for larger outdoor gatherings. This sought after first floor plan has a new dramatic chef's kitchen with full dining area and large granite island for food prep and gathering. You'll love the dedicated walk-in pantry with several shelves for Ultra storage. The primary bedroom with new renovated bath has 3 good-size closets for multiple wardrobes. The owner spared no expense with the recent fine craftmanship throughout the home. Guests and family will enjoy the 2nd bedroom with new adjacent full bath. Smooth ceilings, recessed lighting, new patio, and refurbished fireplace surround, stainless appliances, miele washer and dryer and the list goes on!
Location
State MA
County Middlesex
Area West Concord
Zoning C
Direction Main Street West Concord
Rooms
Basement N
Primary Bedroom Level Main, First
Kitchen Closet, Flooring - Laminate, Window(s) - Picture, Dining Area, Pantry, Countertops - Stone/Granite/Solid, Countertops - Upgraded, Kitchen Island, Cabinets - Upgraded, Open Floorplan, Recessed Lighting, Remodeled, Gas Stove, Lighting - Pendant, Lighting - Overhead
Interior
Interior Features Recessed Lighting, Storage, Office
Heating Forced Air, Natural Gas
Cooling Central Air
Flooring Wood Laminate
Fireplaces Number 1
Fireplaces Type Living Room
Appliance Range, Oven, Dishwasher, Disposal, Microwave, Refrigerator, Washer, Dryer
Laundry First Floor, In Unit
Exterior
Exterior Feature Patio, Fruit Trees, Garden, Screens, Professional Landscaping, Sprinkler System, Tennis Court(s)
Garage Spaces 1.0
Pool Association, In Ground
Community Features Public Transportation, Shopping, Pool, Tennis Court(s), Park, Walk/Jog Trails, Stable(s), Golf, Medical Facility, Laundromat, Bike Path, Conservation Area, Highway Access, House of Worship, Private School, Public School, T-Station
Utilities Available for Gas Range
Waterfront true
Waterfront Description Waterfront,Beach Front,Pond,Frontage,Private,Lake/Pond,1 to 2 Mile To Beach,Beach Ownership(Association)
Roof Type Shingle
Garage Yes
Building
Story 1
Sewer Public Sewer
Water Public
Schools
Elementary Schools Willard
Middle Schools Concord Middle
High Schools Cchs
Others
Pets Allowed Yes
Senior Community false
Read Less
Want to know what your home might be worth? Contact us for a FREE valuation!

Our team is ready to help you sell your home for the highest possible price ASAP
Bought with Barrett & Comeau Group • Barrett Sotheby's International Realty






