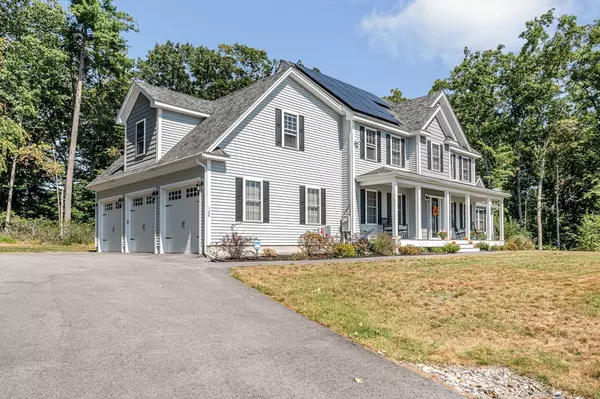$800,000
$799,900
For more information regarding the value of a property, please contact us for a free consultation.
128 Warner Ave Fitchburg, MA 01420
4 Beds
3.5 Baths
3,850 SqFt
Key Details
Sold Price $800,000
Property Type Single Family Home
Sub Type Single Family Residence
Listing Status Sold
Purchase Type For Sale
Square Footage 3,850 sqft
Price per Sqft $207
MLS Listing ID 73289494
Sold Date 11/07/24
Style Colonial
Bedrooms 4
Full Baths 3
Half Baths 1
HOA Y/N false
Year Built 2022
Annual Tax Amount $10,024
Tax Year 2024
Lot Size 2.870 Acres
Acres 2.87
Property Description
UNBELIEVABLE PRICE REDUCTION OF $90,000!! WEST FITCHBURG - MAJESTIC COLONIAL PERCHED ATOP OF A PRIVATE KNOLL WITH SCENIC VIEWS LOOKING OUT TO THE LIGHTED TRAILS OF WACHUSETT MOUNTAIN. This stunning home is set back approx 400 ft and offers a large farmers porch, 3c garage & WHOLE HOUSE GENERATOR. Custom built in '2022 this home boasts an expansive open floor plan w/top of the line upgrades. Open foyer with wainscotting and crown molding planned as the dinrm leading into the entertainment size e-i-k, ss double sink, island, tile backsplash, pot filler, pantry and ss appl. A peaceful screened porch off the kitchen is a lovely place to relax. Large VAULTED GREAT ROOM w/FP is amazing. Huge primary bedrm w/fp, luxurious bthrm & wlk in closet. 3 additional nicely sized bedrms. FINISHED LL highlights a warm & inviting media room, office/bedroom, full bath & large utility rm. SOLAR PANELS OFFER LOW ELECTRIC BILLS! $14,000 2024 SNOW BLOWER/PLOW & LAWN MOWER INCLUDED
Location
State MA
County Worcester
Zoning Res
Direction Located at end of street. House has a private driveway set atop knoll. NO SIGN
Rooms
Family Room Cathedral Ceiling(s), Ceiling Fan(s), Flooring - Wood
Basement Full, Finished, Bulkhead
Primary Bedroom Level Second
Dining Room Flooring - Wood, Lighting - Overhead, Crown Molding, Decorative Molding
Kitchen Flooring - Wood, Dining Area, Countertops - Stone/Granite/Solid, Kitchen Island, Open Floorplan, Recessed Lighting, Slider, Stainless Steel Appliances, Pot Filler Faucet, Lighting - Pendant
Interior
Interior Features Bathroom - Full, Bathroom - Tiled With Shower Stall, Lighting - Overhead, Bathroom, Media Room, Office
Heating Forced Air, Propane
Cooling Central Air
Flooring Wood, Tile, Carpet, Flooring - Stone/Ceramic Tile, Flooring - Wall to Wall Carpet
Fireplaces Number 2
Fireplaces Type Family Room, Master Bedroom
Appliance Tankless Water Heater, Range, Dishwasher, Microwave, Refrigerator
Laundry Flooring - Stone/Ceramic Tile, Lighting - Overhead, Second Floor
Exterior
Exterior Feature Porch, Porch - Screened, Rain Gutters, City View(s)
Garage Spaces 3.0
Utilities Available for Gas Range
Waterfront false
View Y/N Yes
View City
Roof Type Shingle
Total Parking Spaces 5
Garage Yes
Building
Lot Description Wooded
Foundation Concrete Perimeter
Sewer Public Sewer
Water Public
Others
Senior Community false
Read Less
Want to know what your home might be worth? Contact us for a FREE valuation!

Our team is ready to help you sell your home for the highest possible price ASAP
Bought with Karen J. Dame • Century 21 North East






