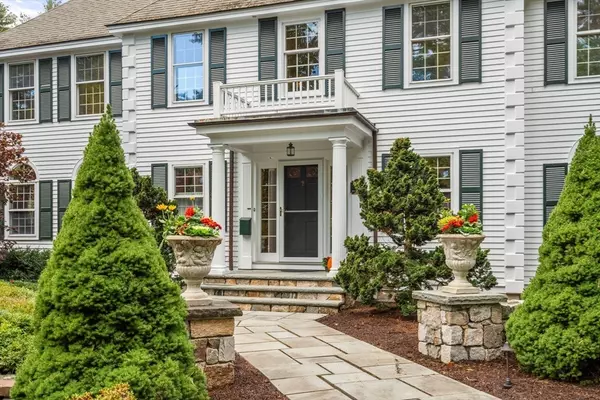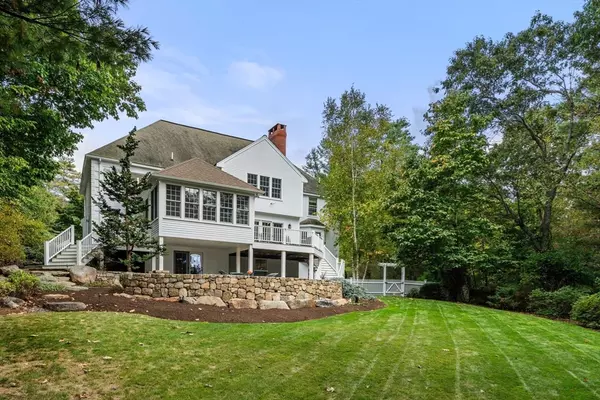$1,700,000
$1,795,000
5.3%For more information regarding the value of a property, please contact us for a free consultation.
2 Bridle Path Ln Beverly, MA 01915
4 Beds
4.5 Baths
4,638 SqFt
Key Details
Sold Price $1,700,000
Property Type Single Family Home
Sub Type Single Family Residence
Listing Status Sold
Purchase Type For Sale
Square Footage 4,638 sqft
Price per Sqft $366
Subdivision Beverly Farms
MLS Listing ID 73295173
Sold Date 11/08/24
Style Colonial
Bedrooms 4
Full Baths 4
Half Baths 1
HOA Y/N false
Year Built 1990
Annual Tax Amount $20,631
Tax Year 2024
Lot Size 1.040 Acres
Acres 1.04
Property Sub-Type Single Family Residence
Property Description
Beverly Farms - This elegant home offers privacy and close proximity to downtown Beverly Farms, beach and train. Featuring 4 bedrooms & 4-1/2 baths - all set on an acre of professionally designed gardens. Upon entering into the light filled 2-story foyer with its graceful curving staircase will lead to a spacious dining room that is perfect for entertaining. A lovely music room also leads off the foyer into a cozy home office with fireplace, bay window & built-in shelving. The large formal living room has a granite faced fireplace & doors with access to a deck. A fabulous kitchen with a dining area extends into a spacious family room with cathedral ceiling & deck access & a laundry room down the hall. The 2nd floor features a large fireplaced primary bedroom w/ ensuite bath and 3 additional bedrooms and 2 full baths. Other features include a large walk up attic, finished lower level with playroom, office, full bath plus a 3 bay garage and gorgeous private blue stone patio!
Location
State MA
County Essex
Area Beverly Farms
Zoning R45
Direction Hale Street to Hart Street to Bridle Path Lane
Rooms
Family Room Flooring - Hardwood, Balcony / Deck, French Doors, Exterior Access
Basement Full, Finished, Walk-Out Access, Interior Entry, Garage Access, Concrete
Primary Bedroom Level Second
Dining Room Flooring - Hardwood, Crown Molding
Kitchen Flooring - Hardwood, Dining Area, Countertops - Stone/Granite/Solid, Kitchen Island, Exterior Access, Open Floorplan, Gas Stove
Interior
Interior Features Vaulted Ceiling(s), Walk-In Closet(s), Entrance Foyer, Library, Play Room, Home Office, Walk-up Attic
Heating Forced Air, Baseboard, Oil, Fireplace
Cooling Central Air
Flooring Wood, Tile, Carpet, Flooring - Hardwood, Flooring - Wall to Wall Carpet
Fireplaces Number 3
Fireplaces Type Family Room, Living Room, Master Bedroom
Appliance Water Heater, Oven, Dishwasher, Range, Refrigerator, Washer, Dryer
Laundry Flooring - Hardwood, Sink, First Floor
Exterior
Exterior Feature Deck, Deck - Wood, Patio, Professional Landscaping, Sprinkler System
Garage Spaces 3.0
Community Features Public Transportation, Medical Facility, Highway Access, Private School, Public School, T-Station
Utilities Available for Gas Range, Generator Connection
Waterfront Description Beach Front,Ocean,1 to 2 Mile To Beach,Beach Ownership(Other (See Remarks))
Roof Type Shingle
Total Parking Spaces 5
Garage Yes
Building
Lot Description Gentle Sloping
Foundation Concrete Perimeter
Sewer Public Sewer
Water Public
Architectural Style Colonial
Schools
Elementary Schools Beverly
Middle Schools Beverly
High Schools Beverly
Others
Senior Community false
Read Less
Want to know what your home might be worth? Contact us for a FREE valuation!

Our team is ready to help you sell your home for the highest possible price ASAP
Bought with The Sarkis Team • Douglas Elliman Real Estate - The Sarkis Team





