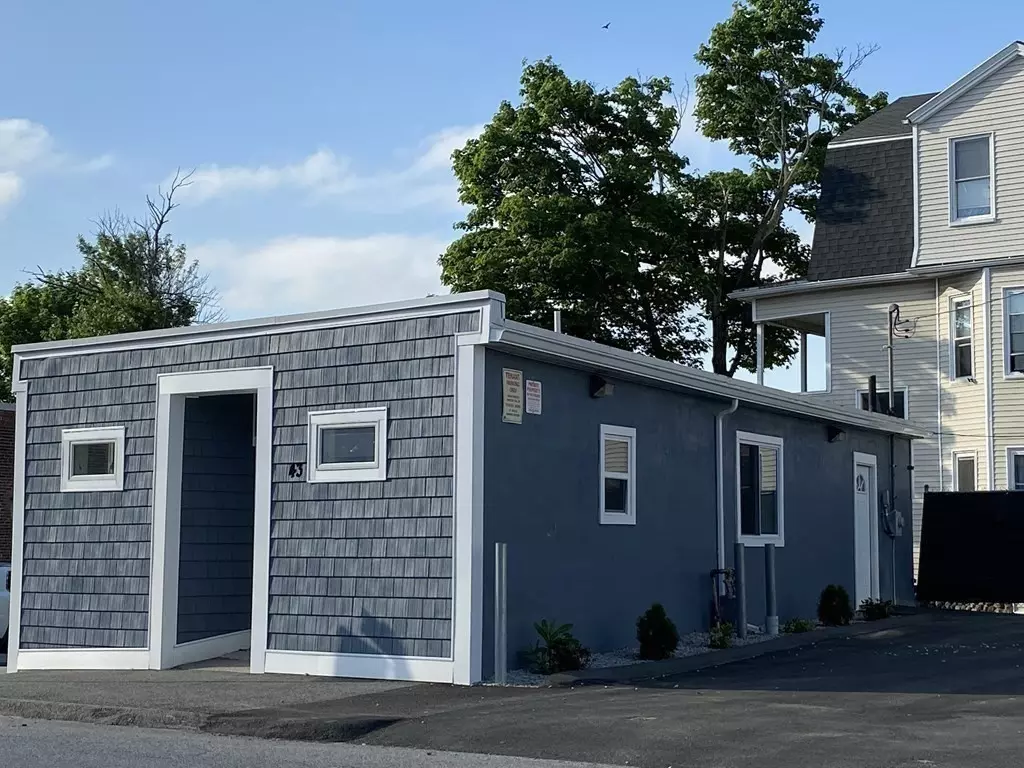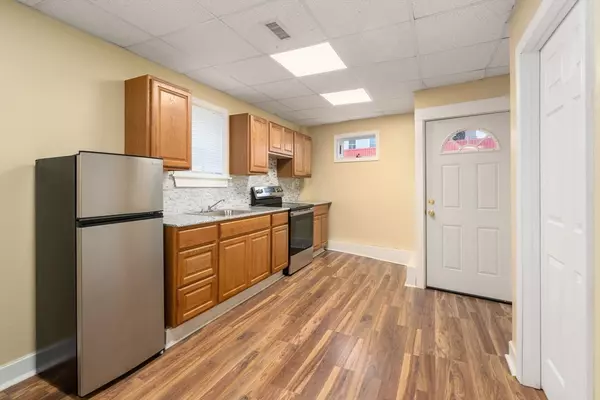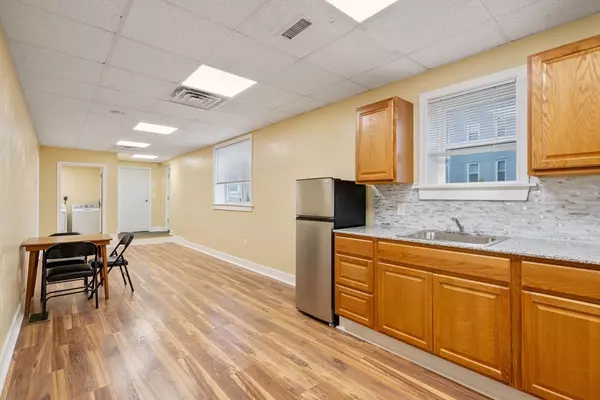$257,397
$249,900
3.0%For more information regarding the value of a property, please contact us for a free consultation.
43 Granite St Worcester, MA 01604
2 Beds
1 Bath
975 SqFt
Key Details
Sold Price $257,397
Property Type Single Family Home
Sub Type Single Family Residence
Listing Status Sold
Purchase Type For Sale
Square Footage 975 sqft
Price per Sqft $263
MLS Listing ID 73299220
Sold Date 11/15/24
Style Ranch
Bedrooms 2
Full Baths 1
HOA Y/N false
Year Built 1940
Annual Tax Amount $3,596
Tax Year 2024
Lot Size 2,613 Sqft
Acres 0.06
Property Sub-Type Single Family Residence
Property Description
Experience the convenience of single-level living in this renovated home, a fantastic alternative to condo life! Situated on a prime corner lot, this property offers both residential comfort and business potential, thanks to its zoning for business use with a special permit. Perfect for first-time buyers or those looking to run a home business, the location ensures excellent visibility with high traffic exposure.Step inside to find a move-in ready space, complete with new appliances including a washer, dryer, refrigerator, stove, and updated kitchen backsplash. Every room comes equipped with installed blinds, adding to the home's fresh and modern feel. Notable features include central heating and cooling, updated windows, new cabinetry, and stylish flooring. The exterior is low-maintenance, and ample parking makes it a breeze for both homeowners and potential clients.Located near highways, bus lines, and the train, this home is close to restaurants, shopping, UMASS, MCPHS
Location
State MA
County Worcester
Zoning RG-5
Direction Off I-290, Vernon St to Winthrop St to Granite St.Use GPS
Rooms
Basement Full
Primary Bedroom Level Main, First
Dining Room Flooring - Vinyl, Open Floorplan, Recessed Lighting, Remodeled
Kitchen Flooring - Vinyl, Countertops - Stone/Granite/Solid, Countertops - Upgraded, Open Floorplan, Recessed Lighting, Remodeled
Interior
Heating Central, Natural Gas
Cooling Central Air
Flooring Vinyl
Appliance Gas Water Heater, Range, Refrigerator, Washer, Dryer
Laundry Flooring - Vinyl, Main Level, Electric Dryer Hookup, Recessed Lighting, Remodeled, Washer Hookup, First Floor
Exterior
Exterior Feature Rain Gutters
Community Features Public Transportation, Shopping, Laundromat, Highway Access, Public School, T-Station, University
Utilities Available for Electric Range, for Electric Dryer, Washer Hookup
Roof Type Rubber
Total Parking Spaces 4
Garage No
Building
Lot Description Corner Lot
Foundation Stone
Sewer Public Sewer
Water Public
Architectural Style Ranch
Others
Senior Community false
Read Less
Want to know what your home might be worth? Contact us for a FREE valuation!

Our team is ready to help you sell your home for the highest possible price ASAP
Bought with David Morganti • Jason Mitchell Group





