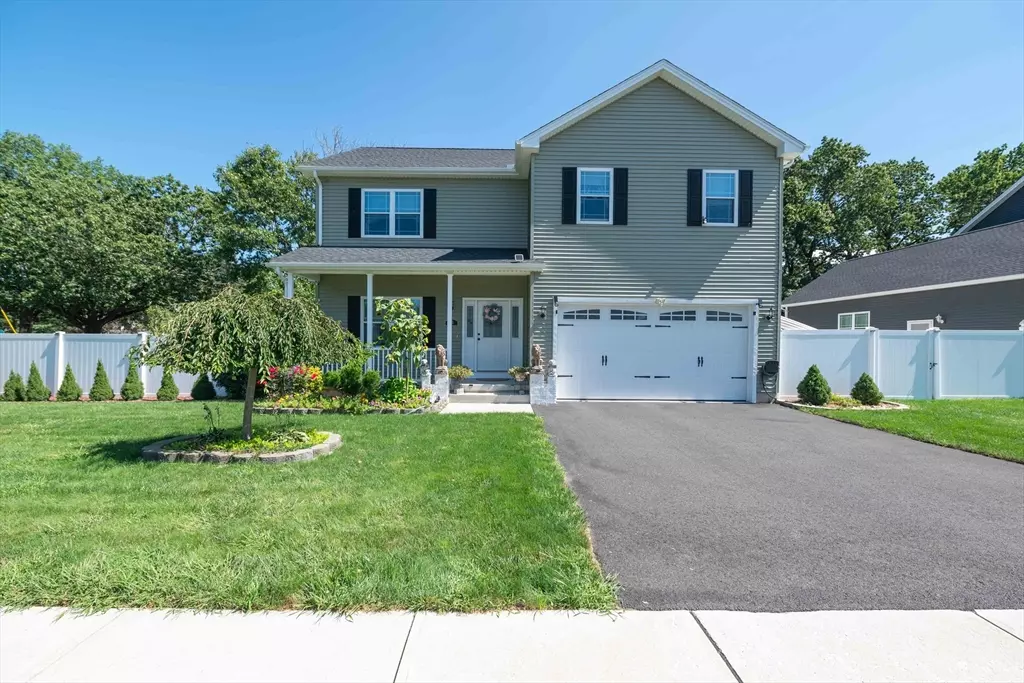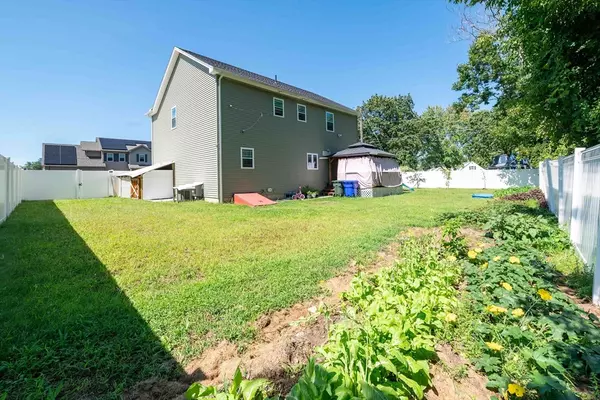$435,000
$425,000
2.4%For more information regarding the value of a property, please contact us for a free consultation.
93 Elaine Cir Springfield, MA 01109
3 Beds
2.5 Baths
2,380 SqFt
Key Details
Sold Price $435,000
Property Type Single Family Home
Sub Type Single Family Residence
Listing Status Sold
Purchase Type For Sale
Square Footage 2,380 sqft
Price per Sqft $182
Subdivision Elaine Circle Development
MLS Listing ID 73287139
Sold Date 11/19/24
Style Colonial,Contemporary
Bedrooms 3
Full Baths 2
Half Baths 1
HOA Y/N false
Year Built 2019
Annual Tax Amount $6,655
Tax Year 2024
Lot Size 9,583 Sqft
Acres 0.22
Property Description
Welcome to exquisite ELAINE CIRCLE, where modern luxury and timeless design blend seamlessly. This remarkable home, built in 2019, boasts a thoughtfully designed open floor plan that invites you to experience comfort and elegance. Step inside and be captivated by the gleaming hardwood floors. The centerpiece of the living space is a stunning gas fireplace, adding a touch of warmth & sophistication. The kitchen is adorned with granite countertops that perfectly complement the cabinetry. An abundance of cabinet space, while the expansive kitchen island stands as a focal point open to a separate dining area. Through sliding doors, the dining area harmoniously extends to a deck, creating an ideal setting for outdoor entertaining or simply enjoying the backyard. The yard has established landscaping. 3 large bedrooms upstairs with the primary suite with walk in closet. Basement is partially finished. Move in Ready & Priced to Sell! APPOINTMENT REQUIRED
Location
State MA
County Hampden
Area Pine Pt Bstn Rd
Zoning RA
Direction Bay Street to Elaine Circle
Rooms
Basement Full, Partially Finished
Primary Bedroom Level Second
Kitchen Flooring - Stone/Ceramic Tile, Dining Area, Kitchen Island, Deck - Exterior, Open Floorplan, Slider, Stainless Steel Appliances
Interior
Heating Forced Air, Natural Gas
Cooling Central Air
Flooring Wood, Tile, Carpet
Fireplaces Number 1
Fireplaces Type Living Room
Appliance Range, Dishwasher, Refrigerator, Washer, Dryer
Laundry First Floor
Exterior
Exterior Feature Porch, Deck, Fenced Yard, Fruit Trees, Garden
Garage Spaces 2.0
Fence Fenced/Enclosed, Fenced
Community Features Shopping, Park
Roof Type Shingle
Total Parking Spaces 2
Garage Yes
Building
Lot Description Level
Foundation Concrete Perimeter
Sewer Public Sewer
Water Public
Others
Senior Community false
Read Less
Want to know what your home might be worth? Contact us for a FREE valuation!

Our team is ready to help you sell your home for the highest possible price ASAP
Bought with Debora Lopes • Pablo Maia Realty






