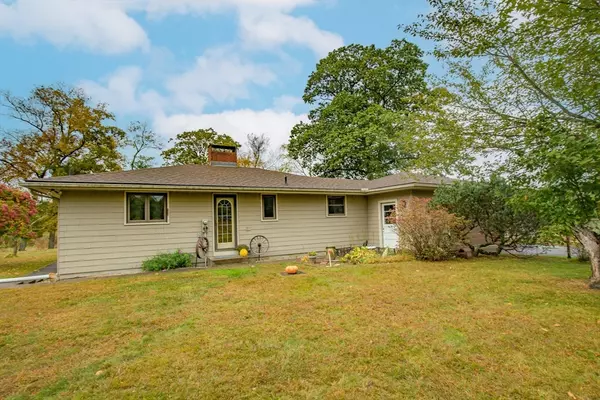$375,000
$349,900
7.2%For more information regarding the value of a property, please contact us for a free consultation.
104-D Four Bridges Rd Somers, CT 06071
2 Beds
2 Baths
1,284 SqFt
Key Details
Sold Price $375,000
Property Type Single Family Home
Sub Type Single Family Residence
Listing Status Sold
Purchase Type For Sale
Square Footage 1,284 sqft
Price per Sqft $292
MLS Listing ID 73300628
Sold Date 11/20/24
Style Ranch
Bedrooms 2
Full Baths 2
HOA Y/N false
Year Built 1952
Annual Tax Amount $4,518
Tax Year 2025
Lot Size 2.000 Acres
Acres 2.0
Property Sub-Type Single Family Residence
Property Description
WOW!! This fabulous Ranch style home sits on approximately 2 acres of beautiful, mostly clear, flat land located down a private shared access road....next to a horse farm... bordering a piece of the Scantic River in Somers. Boasting an art deco kitchen, a possible lower level "in-law" with a separate entrance through the garage, and a once upon a time horse and barn, this property has a story to tell ..... Lots to offer including 2 bedrooms, 1 bath and laundry on the main level, a possible 3rd bedroom, possible 2nd kitchen (all wired) and full bath in the lower level, a new roof 2021, new well and pump 2022, new ROTH oil tank, removal of inground tank and new stove top 2023, and new garage door and opener 2024, vinyl siding, open porch, 2 fireplaces, a 2 car garage, a generator hook-up and so much more! (Note: Hardwood under hall carpet and dining area carpet). Set up your showing today!! This amazing property will not last! - Highest & Best offer due end of day Sun 10/13. TY!
Location
State CT
County Tolland
Zoning A-1
Direction Hall Hill Rd or Springfield Rd to Four Bridges Rd
Rooms
Basement Full, Finished, Interior Entry, Concrete
Interior
Heating Forced Air, Oil
Cooling Central Air
Fireplaces Number 2
Appliance Electric Water Heater, Water Heater, Oven, Range, Refrigerator, Washer, Dryer, Range Hood
Exterior
Exterior Feature Porch, Barn/Stable
Garage Spaces 2.0
Community Features Shopping, Stable(s), Golf, Medical Facility, Laundromat, House of Worship, Private School, Public School, University
Utilities Available for Electric Oven
Waterfront Description Waterfront,River,Other (See Remarks)
Roof Type Shingle
Total Parking Spaces 4
Garage Yes
Building
Lot Description Level, Other
Foundation Concrete Perimeter
Sewer Private Sewer
Water Private
Architectural Style Ranch
Others
Senior Community false
Read Less
Want to know what your home might be worth? Contact us for a FREE valuation!

Our team is ready to help you sell your home for the highest possible price ASAP
Bought with Kelsey Thompson Team • Lock and Key Realty Inc.





