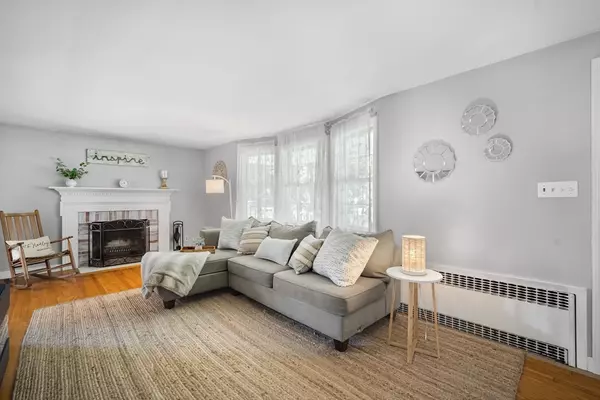$477,000
$459,900
3.7%For more information regarding the value of a property, please contact us for a free consultation.
211 Mosier Street South Hadley, MA 01075
3 Beds
1.5 Baths
1,452 SqFt
Key Details
Sold Price $477,000
Property Type Single Family Home
Sub Type Single Family Residence
Listing Status Sold
Purchase Type For Sale
Square Footage 1,452 sqft
Price per Sqft $328
MLS Listing ID 73298005
Sold Date 11/21/24
Style Colonial
Bedrooms 3
Full Baths 1
Half Baths 1
HOA Y/N false
Year Built 1951
Annual Tax Amount $6,132
Tax Year 2024
Lot Size 0.350 Acres
Acres 0.35
Property Description
Welcome to your dream home! This beautifully maintained 3-bedroom, 1.5-bath colonial exudes charm and warmth, perfect for both relaxation and entertaining. As you approach, you’ll be greeted by a delightful wraparound porch, ideal for sipping morning coffee or enjoying evening sunsets. Step inside to discover a spacious and inviting interior featuring a cozy living room, a dining area overlooking the back yard, and a well-equipped kitchen, perfect for culinary adventures. The second floor offers three generous bedrooms offering ample space and a full bathroom. Outside, the backyard oasis awaits, featuring a sparkling inground pool, jacuzzi hot tub and patio—your personal retreat for hot summer days and fun gatherings! Additional highlights include a convenient one-car garage, two sheds, covered back porch and a beautifully landscaped yard. This home is walking distance from Mount Holyoke College and the South Hadley Village Commons, boasting shops and great local eateries!
Location
State MA
County Hampshire
Zoning RA1
Direction Morgan st to Mosier St
Rooms
Basement Full, Partially Finished
Primary Bedroom Level Second
Dining Room Flooring - Hardwood, Deck - Exterior
Kitchen Ceiling Fan(s), Flooring - Stone/Ceramic Tile
Interior
Heating Baseboard, Natural Gas
Cooling Central Air
Flooring Tile, Hardwood
Fireplaces Number 1
Appliance Gas Water Heater, Range, Dishwasher, Disposal, Microwave, Refrigerator, Washer, Dryer
Laundry Electric Dryer Hookup, Washer Hookup, In Basement
Exterior
Exterior Feature Porch, Patio, Covered Patio/Deck, Pool - Inground, Rain Gutters, Hot Tub/Spa, Storage
Garage Spaces 1.0
Pool In Ground
Community Features Public Transportation, Shopping, Tennis Court(s), Park, Walk/Jog Trails, Stable(s), Golf, Medical Facility, Laundromat, Conservation Area, Highway Access, House of Worship, Marina, Private School, Public School
Utilities Available for Electric Oven, for Electric Dryer, Washer Hookup
Roof Type Shingle
Total Parking Spaces 4
Garage Yes
Private Pool true
Building
Lot Description Cleared, Gentle Sloping
Foundation Concrete Perimeter
Sewer Public Sewer
Water Public
Others
Senior Community false
Read Less
Want to know what your home might be worth? Contact us for a FREE valuation!

Our team is ready to help you sell your home for the highest possible price ASAP
Bought with Joni Fleming • ERA M Connie Laplante






