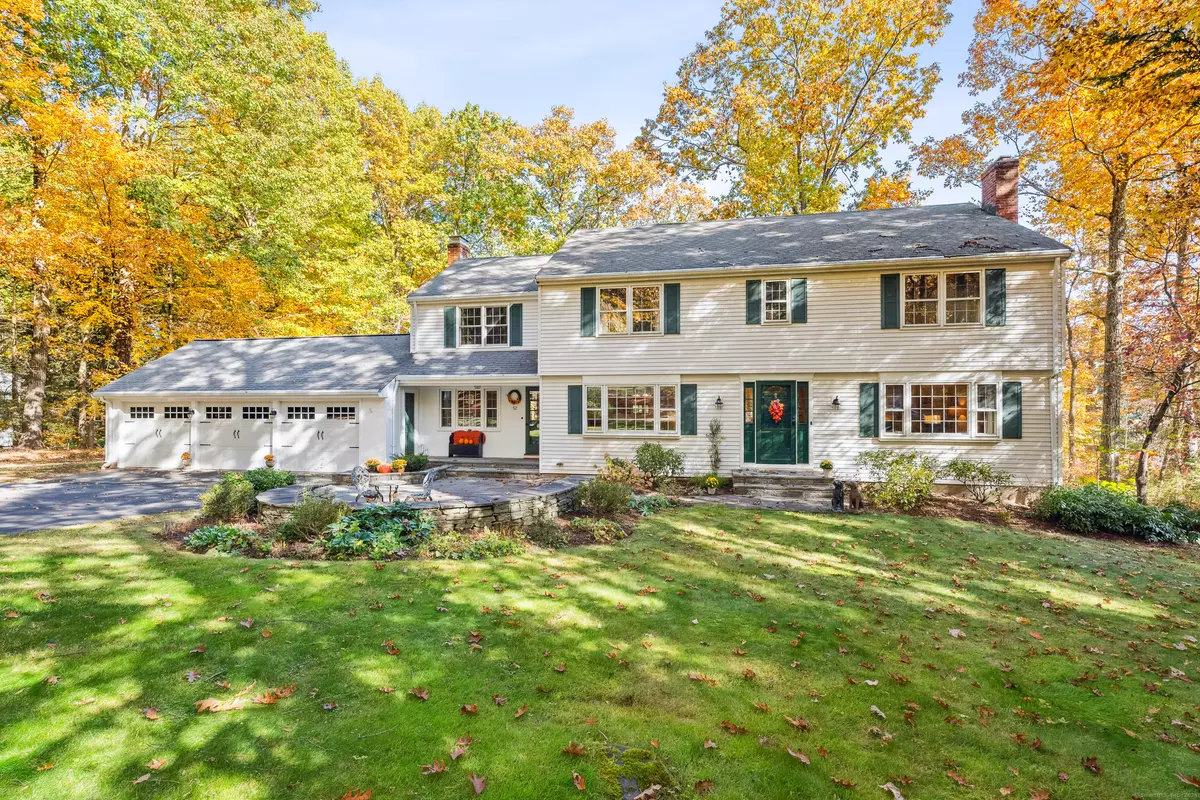$815,000
$649,900
25.4%For more information regarding the value of a property, please contact us for a free consultation.
52 Cotswold Way Avon, CT 06001
4 Beds
5 Baths
4,072 SqFt
Key Details
Sold Price $815,000
Property Type Single Family Home
Listing Status Sold
Purchase Type For Sale
Square Footage 4,072 sqft
Price per Sqft $200
MLS Listing ID 24055428
Sold Date 11/25/24
Style Colonial
Bedrooms 4
Full Baths 4
Half Baths 1
Year Built 1977
Annual Tax Amount $12,608
Lot Size 0.980 Acres
Property Description
This classic colonial home is nestled into one of Avon's most desirable neighborhoods on a tree-lined street, especially beautiful at this time of year. It features close proximity to Pine Grove Elementary, the Farmington Canal Heritage Trail, Fisher Meadows, and all of your daily needs on Route 44. A picturesque stone patio is featured as you make your way to the front door. The foyer is welcoming and spacious, and hardwood floors throughout the main and upper levels are in excellent condition! The living room features a fireplace and gorgeous picture window, with an attached study accessible via pocket doors. This would make a perfect home office with its built-in cabinetry, and the charming window seat is a lovely touch. The dining room also features a large picture window and readily accommodates seating for eight or more. A combined main floor laundry and powder room is a treat, but the heart of the home is the open kitchen and family room area where everyone will gather. Beautiful white cabinets, including a special display cabinet, provide ample storage in the kitchen. Recessed lighting will brighten even the darkest of days, and winter nights will be cozy with the wood burning fireplace. Custom built-in cabinets and bookshelves grace the main wall of the family room, and new Anderson sliders to the deck bring the outdoors in! The composite multi-level deck is low maintenance and perfect for entertaining.
Location
State CT
County Hartford
Zoning R40
Rooms
Basement Full, Storage, Interior Access, Partially Finished, Full With Walk-Out
Interior
Interior Features Auto Garage Door Opener
Heating Hot Air
Cooling Central Air
Fireplaces Number 2
Exterior
Exterior Feature Porch, Deck, Gutters, Garden Area, Underground Sprinkler
Parking Features Attached Garage
Garage Spaces 3.0
Waterfront Description Not Applicable
Roof Type Asphalt Shingle
Building
Lot Description Treed, Level Lot
Foundation Concrete
Sewer Septic
Water Public Water Connected
Schools
Elementary Schools Pine Grove
High Schools Avon
Read Less
Want to know what your home might be worth? Contact us for a FREE valuation!

Our team is ready to help you sell your home for the highest possible price ASAP
Bought with Tracey Hollerbach • Coldwell Banker Realty

