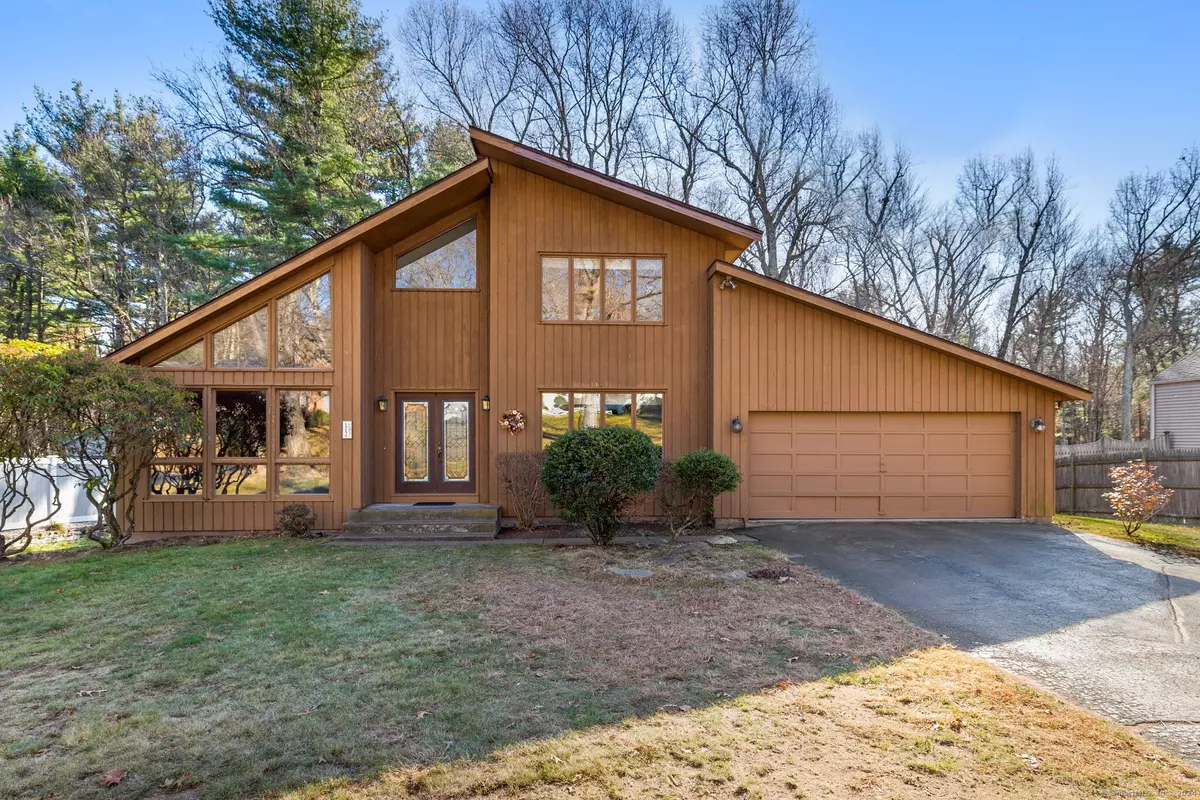$485,000
$439,900
10.3%For more information regarding the value of a property, please contact us for a free consultation.
112 Lakewood Circle South Manchester, CT 06040
5 Beds
3 Baths
2,561 SqFt
Key Details
Sold Price $485,000
Property Type Single Family Home
Listing Status Sold
Purchase Type For Sale
Square Footage 2,561 sqft
Price per Sqft $189
MLS Listing ID 24058955
Sold Date 12/30/24
Style Contemporary
Bedrooms 5
Full Baths 2
Half Baths 1
Year Built 1975
Annual Tax Amount $8,920
Lot Size 0.450 Acres
Property Description
BEST and FINAL OFFERS NEED TO BE SUBMITTED BY MONDAY, NOVEMBER 25TH AT 5PM. Welcome to this custom built Contemporary home, situated on a highly sought after neighborhood in Manchester. Home has many unique characteristics. A grand foyer greets you upon entry. Sunken Living Room with a vaulted ceiling, floor to ceiling windows provide plenty natural lightening, complimented by a stone fireplace complete this amazing room. The formal Dining Room is a great space for those holiday gatherings. Kitchen is a cook's delight; accented with custom handmade cabinets and corian countertops, double pantry closets, a coffee bar and breakfast nook. Off the kitchen are sliders that lead out onto a beautifully appointed custom Timbertech Vintage Collection deck. The Family Room, adjacent from the LVRM provides the perfect place to kick back and relax. 3 BDRMS, a half bath off the Kitchen and a full bath complete the first level. Upstairs you will find the Master BDRM with its own private deck and large walk-in closet, a 5th BDRM and an oversized full bath, complete with double sinks, stall shower and tub. Home has a full unfinished basement with walk-out that creates endless possibilities. A premium home in a premier neighborhood! Make this your new home today!
Location
State CT
County Hartford
Zoning AA
Rooms
Basement Full, Full With Walk-Out
Interior
Interior Features Cable - Available, Open Floor Plan
Heating Hot Air
Cooling Ceiling Fans, Central Air
Fireplaces Number 1
Exterior
Exterior Feature Underground Utilities, Deck, Gutters, Lighting, Underground Sprinkler
Parking Features Attached Garage, Paved, Off Street Parking, Driveway
Garage Spaces 2.0
Waterfront Description Not Applicable
Roof Type Asphalt Shingle
Building
Lot Description In Subdivision, Lightly Wooded, Borders Open Space, Dry, Rolling
Foundation Concrete
Sewer Public Sewer Connected
Water Public Water Connected
Schools
Elementary Schools Martin
Middle Schools Illing
High Schools Manchester
Read Less
Want to know what your home might be worth? Contact us for a FREE valuation!

Our team is ready to help you sell your home for the highest possible price ASAP
Bought with Maura Alarcon • William Raveis Real Estate

