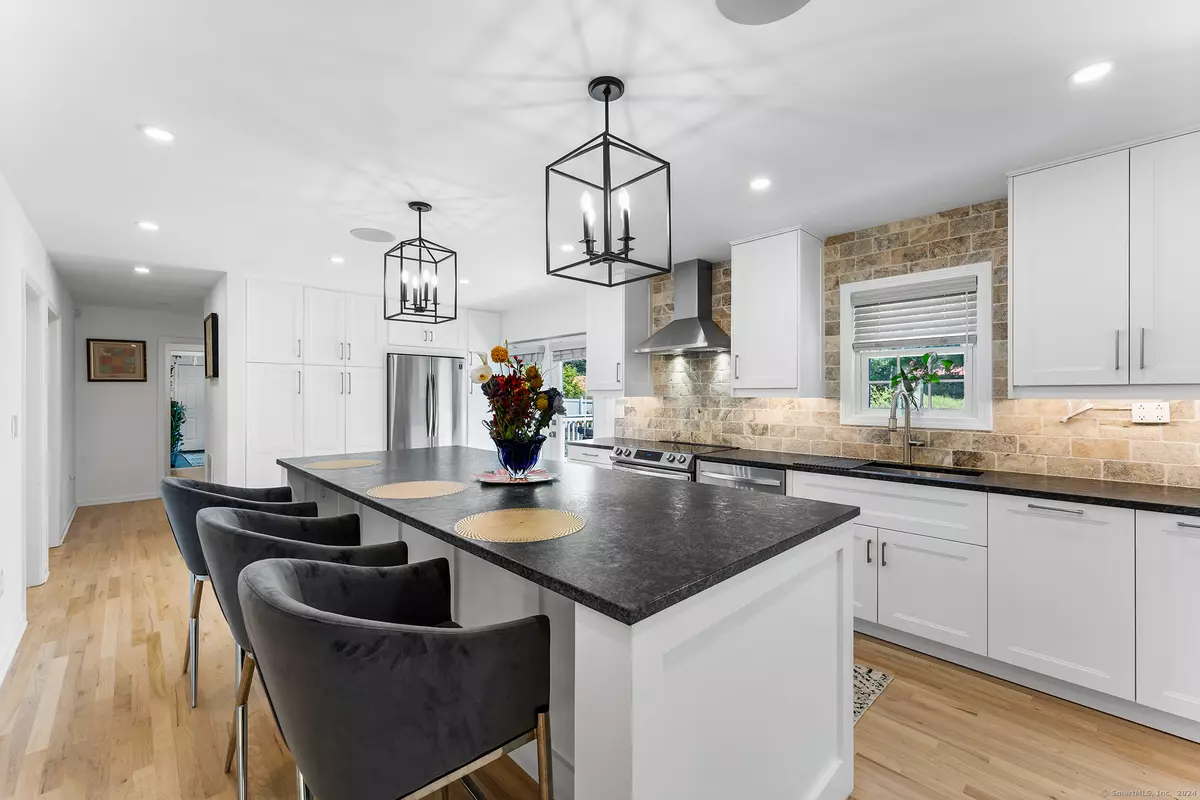$740,000
$760,000
2.6%For more information regarding the value of a property, please contact us for a free consultation.
32 Lakewood Drive Madison, CT 06443
3 Beds
4 Baths
3,918 SqFt
Key Details
Sold Price $740,000
Property Type Single Family Home
Listing Status Sold
Purchase Type For Sale
Square Footage 3,918 sqft
Price per Sqft $188
MLS Listing ID 24046705
Sold Date 01/10/25
Style Colonial
Bedrooms 3
Full Baths 2
Half Baths 2
HOA Fees $41/ann
Year Built 1987
Annual Tax Amount $10,340
Lot Size 1.870 Acres
Property Description
Home for the Holidays, enjoy an early holiday gift of $10K back for closing costs, prepaids or rate reduction at closing! Beautifully renovated home, completed in 2022, located on a picturesque 1.87 acre parcel in North Madison. This 3-bedroom, 2 full and 2 half bath home offers modern luxury and timeless charm. The interior features high-end amenities throughout, including custom built-ins and light hardwood floors. The heart of the home is the exquisite kitchen, boasting an oversized island, stainless steel appliances, granite counters, and a natural stone backsplash. The kitchen flows seamlessly into the custom-paneled dining room, sunlit family room, and formal living room, creating a harmonious and open living space. The main level also includes a spacious mudroom with built-in storage, a laundry room, a half bath, and a versatile flex room that can serve as an office or den. Upstairs, the expansive primary suite features two luxurious walk-in closets and an ensuite bathroom with oversized shower and double sinks. The finished basement has an open floor plan with added space for a guest room and a half bath. This home features new windows throughout, a newer roof, and an upgraded heating and cooling system for year-round comfort. With 200-amp electrical service and generator readiness, this property is designed for convenience and peace of mind. The property is set off Rte 79 in a peaceful quiet setting but just 15 minutes from all of the conveniences.
Location
State CT
County New Haven
Zoning RU-1
Rooms
Basement Full, Heated, Sump Pump, Fully Finished, Cooled, Interior Access, Full With Hatchway
Interior
Interior Features Auto Garage Door Opener, Cable - Available, Open Floor Plan
Heating Hydro Air
Cooling Ceiling Fans, Central Air
Exterior
Exterior Feature Deck, Gutters, Lighting, Stone Wall, French Doors
Parking Features Attached Garage
Garage Spaces 2.0
Waterfront Description Not Applicable
Roof Type Asphalt Shingle
Building
Lot Description Treed, On Cul-De-Sac
Foundation Concrete
Sewer Septic
Water Private Well
Schools
Elementary Schools Kathleen H. Ryerson
Middle Schools Per Board Of Ed
High Schools Daniel Hand
Read Less
Want to know what your home might be worth? Contact us for a FREE valuation!

Our team is ready to help you sell your home for the highest possible price ASAP
Bought with Nicole Acerra-Belcher • Coldwell Banker Realty

