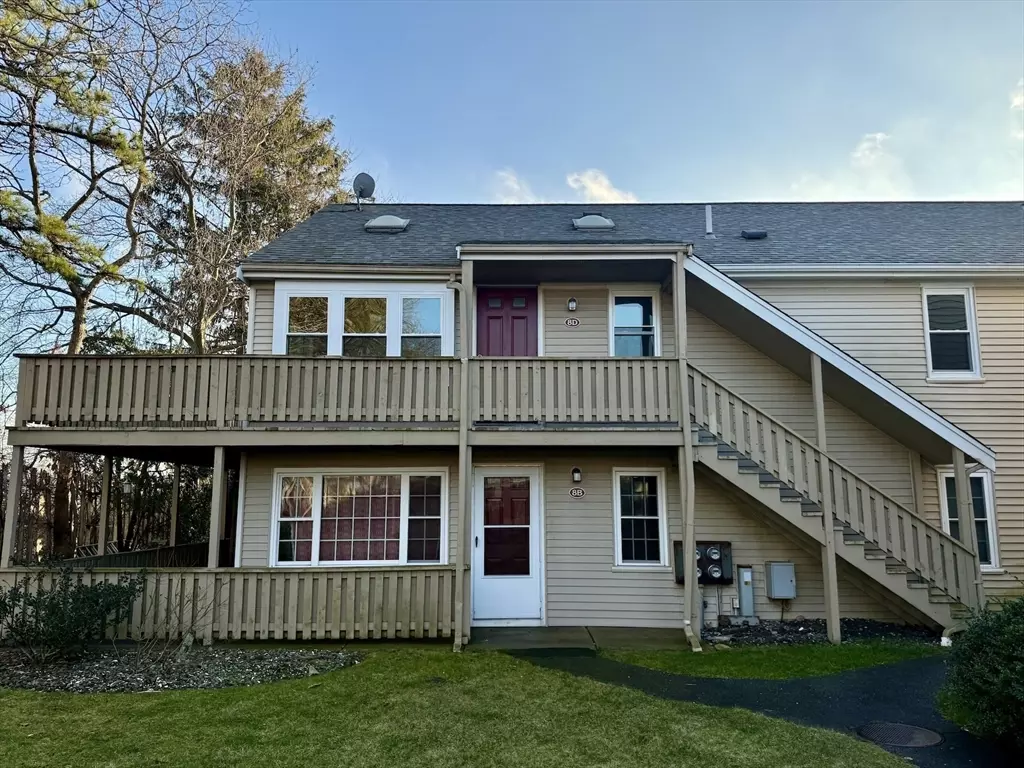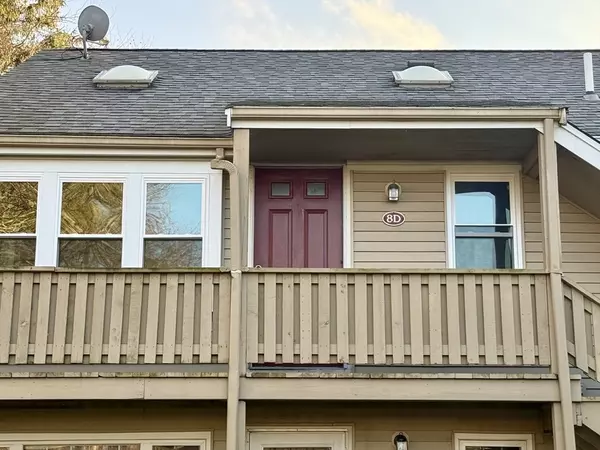$283,000
$299,000
5.4%For more information regarding the value of a property, please contact us for a free consultation.
1029 Iyannough Rd #8D Barnstable, MA 02601
2 Beds
1 Bath
750 SqFt
Key Details
Sold Price $283,000
Property Type Condo
Sub Type Condominium
Listing Status Sold
Purchase Type For Sale
Square Footage 750 sqft
Price per Sqft $377
MLS Listing ID 73320613
Sold Date 01/17/25
Bedrooms 2
Full Baths 1
HOA Fees $320/mo
Year Built 1981
Annual Tax Amount $2,266
Tax Year 2024
Property Sub-Type Condominium
Property Description
Welcome to this newly updated 2 bed / 1 bath condo in the heart of Hyannis at Iyannough Village. At 750 square feet, this move-in-ready unit is perfect for first-time buyers, down-sizers, investors or anyone seeking a low-maintenance retreat close to everything the Cape has to offer.Inside the freshly painted unit, you'll find brand-new luxury vinyl tile flooring throughout, brand-new windows, updated electrical and plumbing, new bathroom fixtures and more. The remodeled kitchen has new cabinets, countertops, sink and fixtures with a thoughtful design that provides both functionality and style in a small space. The living room with cathedral ceilings leads out onto your private oversized deck with space for a dining table or seating area.Conveniently located near Hyannis's vibrant Main Street, local beaches, shopping, dining and the mid-Cape highway. this condo combines hassle-free living and an convenient location. Low HOA fee and dedicated parking space complete the package.
Location
State MA
County Barnstable
Area Hyannis
Zoning HB;B
Direction Mid Cape Highway to Iyannough Road (Rt. 132) to Iyannough Village.
Rooms
Basement N
Primary Bedroom Level Main, First
Kitchen Flooring - Vinyl, Countertops - Upgraded
Interior
Heating Electric
Cooling None
Flooring Vinyl / VCT
Appliance Range, Dishwasher, Refrigerator, Washer/Dryer, Range Hood
Laundry In Unit, Electric Dryer Hookup, Washer Hookup
Exterior
Exterior Feature Deck
Community Features Public Transportation, Shopping, Golf, Medical Facility, Highway Access, House of Worship, Marina, Public School
Utilities Available for Electric Range, for Electric Dryer, Washer Hookup
Total Parking Spaces 1
Garage No
Building
Story 1
Sewer Public Sewer
Water Public
Others
Pets Allowed No
Senior Community false
Read Less
Want to know what your home might be worth? Contact us for a FREE valuation!

Our team is ready to help you sell your home for the highest possible price ASAP
Bought with Non Member • Non Member Office





