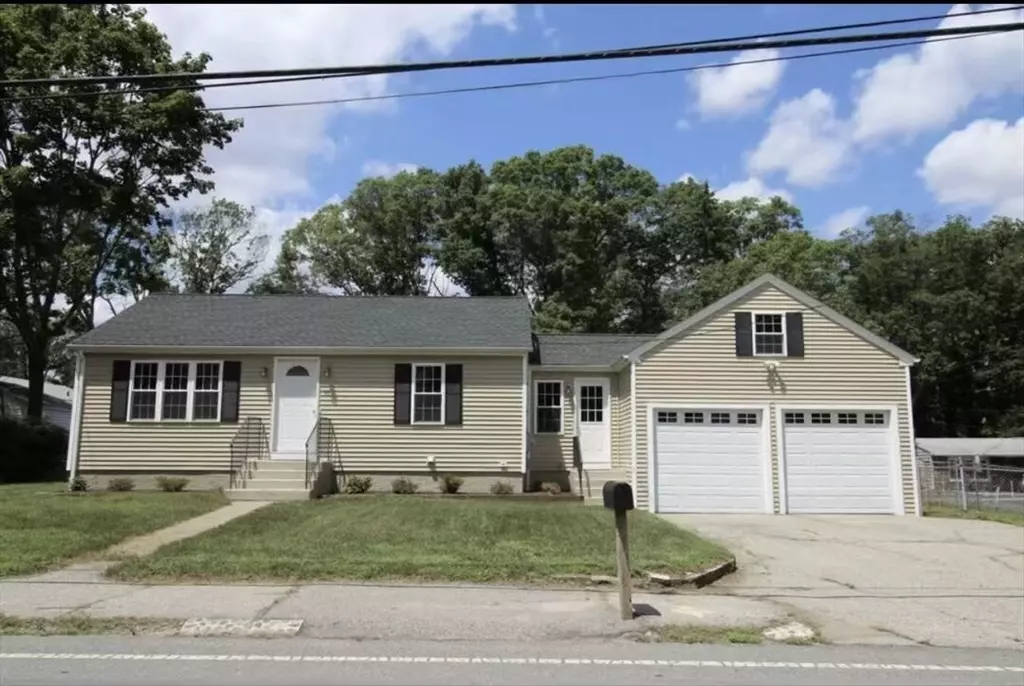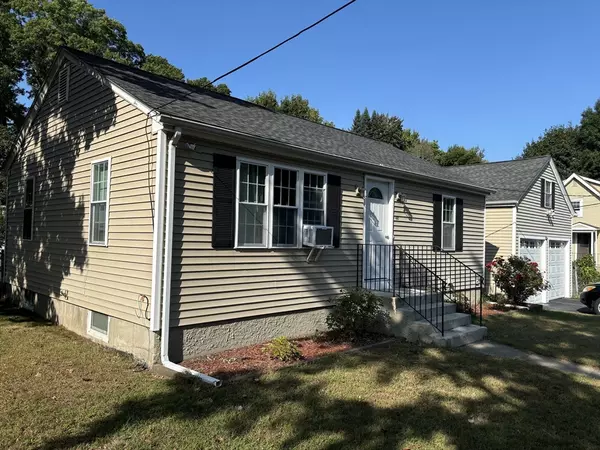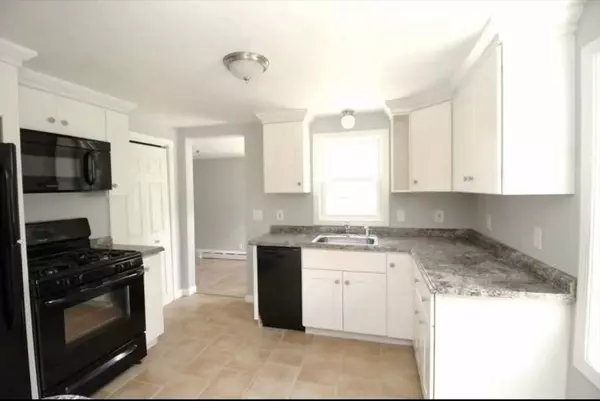$495,000
$489,000
1.2%For more information regarding the value of a property, please contact us for a free consultation.
48 Carleton Attleboro, MA 02703
3 Beds
1.5 Baths
1,797 SqFt
Key Details
Sold Price $495,000
Property Type Single Family Home
Sub Type Single Family Residence
Listing Status Sold
Purchase Type For Sale
Square Footage 1,797 sqft
Price per Sqft $275
MLS Listing ID 73291379
Sold Date 01/27/25
Style Ranch
Bedrooms 3
Full Baths 1
Half Baths 1
HOA Y/N false
Year Built 1965
Annual Tax Amount $5,306
Tax Year 2024
Lot Size 10,018 Sqft
Acres 0.23
Property Sub-Type Single Family Residence
Property Description
ATTLEBORO RANCH - TOTALLY REMODELED 5 years ago. This gorgeous 3 Bedroom, 1 1/2 Bath home will impress you from entry. Remodeled kitchen, fully applianced leading to an open large living room with hardwood floors. Main bedroom has a 1/2 bath as well as two other good sized bedrooms. Full bath totally remodeled with ceramic flooring. Lower level has a beautifully remodeled Family Room with a bar area, french doors, and ceramic tile flooring. Separate laundry room, NEWER heating system, roof, water heater, insulted windows, siding - all 5 years old! Wiring, plumbing, insulation all New 5 years ago. Fenced yard, NEW Shed.Two car garage with extra storage. Easy access to highway, shopping, commuter rail.
Location
State MA
County Bristol
Zoning res
Direction Route 1A to Carleton
Rooms
Family Room Flooring - Stone/Ceramic Tile, French Doors, Lighting - Overhead, Beadboard
Basement Full, Interior Entry
Primary Bedroom Level First
Kitchen Flooring - Stone/Ceramic Tile, Dining Area, Pantry, Breakfast Bar / Nook, Lighting - Overhead
Interior
Heating Natural Gas
Cooling None
Flooring Tile, Hardwood
Appliance Gas Water Heater, Range, Dishwasher, Microwave, Washer, Dryer
Laundry Lighting - Overhead, In Basement, Gas Dryer Hookup
Exterior
Exterior Feature Patio, Rain Gutters, Storage, Screens, Fenced Yard
Garage Spaces 2.0
Fence Fenced/Enclosed, Fenced
Community Features Public Transportation, Shopping, Park, Highway Access, Public School, T-Station
Utilities Available for Gas Range, for Gas Dryer
Roof Type Shingle
Total Parking Spaces 4
Garage Yes
Building
Lot Description Level
Foundation Concrete Perimeter
Sewer Public Sewer
Water Public
Architectural Style Ranch
Others
Senior Community false
Acceptable Financing Contract
Listing Terms Contract
Read Less
Want to know what your home might be worth? Contact us for a FREE valuation!

Our team is ready to help you sell your home for the highest possible price ASAP
Bought with Jiva Segaran • Realty World





