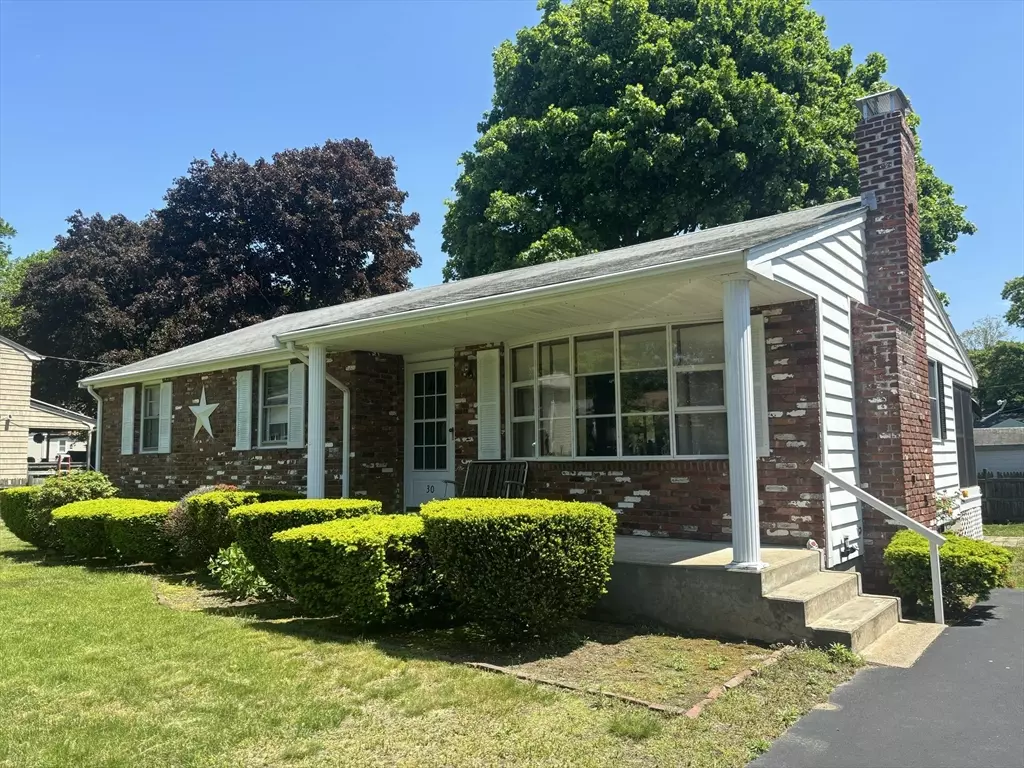$449,900
$449,000
0.2%For more information regarding the value of a property, please contact us for a free consultation.
30 Greenwich St Attleboro, MA 02703
3 Beds
1.5 Baths
1,056 SqFt
Key Details
Sold Price $449,900
Property Type Single Family Home
Sub Type Single Family Residence
Listing Status Sold
Purchase Type For Sale
Square Footage 1,056 sqft
Price per Sqft $426
MLS Listing ID 73302963
Sold Date 01/31/25
Style Ranch
Bedrooms 3
Full Baths 1
Half Baths 1
HOA Y/N false
Year Built 1965
Annual Tax Amount $4,429
Tax Year 2024
Lot Size 7,840 Sqft
Acres 0.18
Property Sub-Type Single Family Residence
Property Description
Ranches are all the rage...and hard to come by! This home has the style, location & amenities to be on the top of your list. Located in an established subdivision, this 3BR ranch offers a remodeled kitchen, hardwood floors, a fireplaced living room, updated bath, central air, a recent furnace & new oil tank. The basement is studded & awaiting your vision for additional living area. A level lot, when combined with a large, rear screened porch, provides plenty of space for outside activities & gatherings. A fantastic feature of this neighborhood is a nearby park with ballfields, a playground, walking trails plus a little pond for the novice fisherman. Whether it's your first home or your forever home, the locale is fantastic with great access to shopping & various businesses along Rt 1 & nearby plazas. Jump on nearby I-95 or the commuter rail for access to points north & south.
Location
State MA
County Bristol
Zoning Res
Direction Rt 1 to Mendon Rd to Greenwich
Rooms
Basement Full, Bulkhead
Primary Bedroom Level First
Dining Room Ceiling Fan(s), Flooring - Hardwood, Lighting - Overhead
Kitchen Ceiling Fan(s), Flooring - Laminate, Remodeled
Interior
Heating Forced Air, Oil
Cooling Central Air
Flooring Tile, Laminate, Hardwood
Fireplaces Number 1
Fireplaces Type Living Room
Appliance Electric Water Heater, Range, Microwave, Refrigerator, Washer, Dryer
Laundry In Basement, Electric Dryer Hookup, Washer Hookup
Exterior
Exterior Feature Porch, Porch - Screened
Community Features Public Transportation, Shopping, Park, Walk/Jog Trails, Medical Facility, Laundromat, Highway Access, House of Worship, Public School, T-Station, University
Utilities Available for Electric Range, for Electric Dryer, Washer Hookup
Roof Type Shingle
Total Parking Spaces 3
Garage No
Building
Lot Description Cleared, Level
Foundation Concrete Perimeter
Sewer Public Sewer
Water Public
Architectural Style Ranch
Others
Senior Community false
Read Less
Want to know what your home might be worth? Contact us for a FREE valuation!

Our team is ready to help you sell your home for the highest possible price ASAP
Bought with Peggy Buresh • eXp Realty





