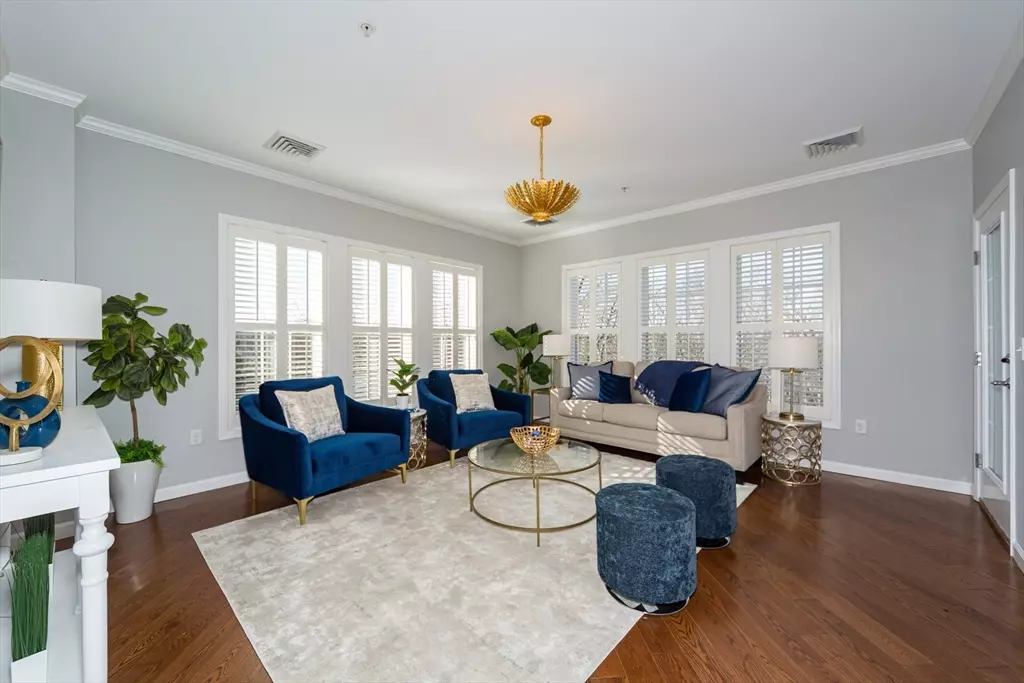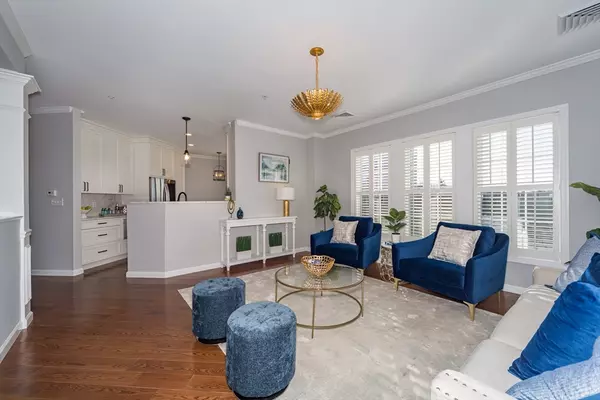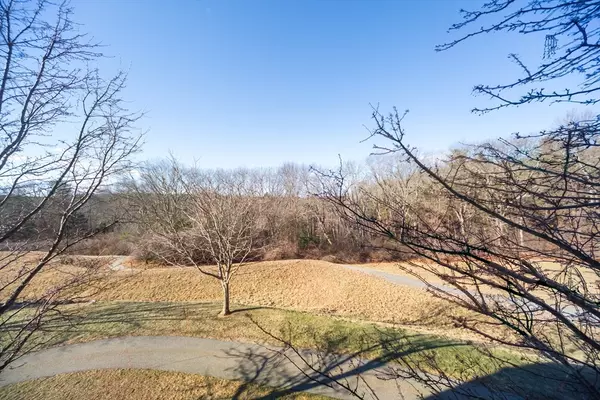$830,000
$829,900
For more information regarding the value of a property, please contact us for a free consultation.
7 Morgan Dr #109 Natick, MA 01760
2 Beds
2 Baths
1,705 SqFt
Key Details
Sold Price $830,000
Property Type Condo
Sub Type Condominium
Listing Status Sold
Purchase Type For Sale
Square Footage 1,705 sqft
Price per Sqft $486
MLS Listing ID 73324687
Sold Date 01/31/25
Bedrooms 2
Full Baths 2
HOA Fees $792/mo
Year Built 2010
Annual Tax Amount $7,885
Tax Year 2025
Property Sub-Type Condominium
Property Description
Stunning and sun-filled, end unit / rear, at South Natick Hills. Exceptionally renovated throughout featuring engineered hardwood floors, plantation shutters on all windows, stylish light fixtures, crown moldings and wainscoting. Eat-in kitchen with quartz counters and new stainless, high end appliances. Primary suite with custom-built, walk-in closet, windows galore and a gorgeous new bath. Second bedroom with en suite bath. Living room and balcony with beautiful and private views of woodlands. One deeded garage parking space. Located near Natick's vibrant center including arts, cultural and community events, the Farmer's Market, the Natick Center commuter rail, The Natick Center for the Arts, restaurants and shops.
Location
State MA
County Middlesex
Zoning RSB
Direction Rte 27, S Main St, to Morgan Dr
Rooms
Basement Y
Primary Bedroom Level First
Interior
Interior Features Home Office
Heating Forced Air, Natural Gas
Cooling Central Air
Flooring Tile, Engineered Hardwood
Appliance Range, Dishwasher, Disposal, Microwave, Refrigerator
Laundry First Floor, In Unit, Electric Dryer Hookup, Washer Hookup
Exterior
Exterior Feature Balcony, Professional Landscaping
Garage Spaces 1.0
Community Features Public Transportation, Shopping, Tennis Court(s), Park, Walk/Jog Trails, Stable(s), Golf, Medical Facility, Laundromat, Bike Path, Conservation Area, Highway Access, House of Worship, Private School, Public School, T-Station
Utilities Available for Electric Range, for Electric Dryer, Washer Hookup
Waterfront Description Beach Front,Lake/Pond,Walk to,1/2 to 1 Mile To Beach,Beach Ownership(Public)
Roof Type Shingle,Rubber
Total Parking Spaces 1
Garage Yes
Building
Story 1
Sewer Public Sewer
Water Public
Schools
Elementary Schools Memorial
Middle Schools Kennedy
High Schools Nhs
Others
Pets Allowed Yes w/ Restrictions
Senior Community false
Acceptable Financing Contract
Listing Terms Contract
Read Less
Want to know what your home might be worth? Contact us for a FREE valuation!

Our team is ready to help you sell your home for the highest possible price ASAP
Bought with Jane Collinson • Advisors Living - Wellesley





