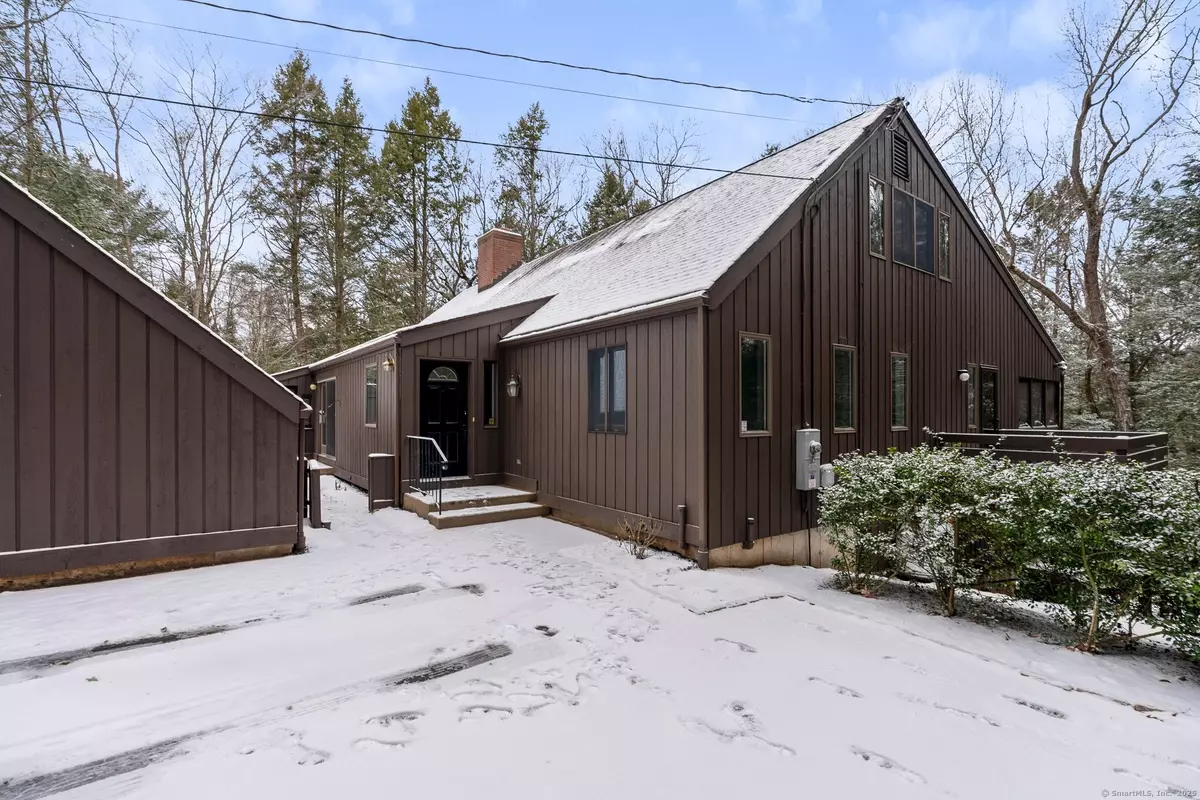$680,000
$679,900
For more information regarding the value of a property, please contact us for a free consultation.
80 Dean Drive Glastonbury, CT 06073
3 Beds
3 Baths
2,882 SqFt
Key Details
Sold Price $680,000
Property Type Single Family Home
Listing Status Sold
Purchase Type For Sale
Square Footage 2,882 sqft
Price per Sqft $235
MLS Listing ID 24065904
Sold Date 02/05/25
Style Cape Cod
Bedrooms 3
Full Baths 2
Half Baths 1
Year Built 1969
Annual Tax Amount $11,029
Lot Size 0.920 Acres
Property Description
Nestled on a tranquil cul-de-sac just minutes from the vibrant center of South Glastonbury is this newly renovated contemporary Cape featuring a sleek kitchen, gorgeous hardwood floors, and flexible living spaces designed to complement today's dynamic lifestyle. The bright eat-in kitchen impresses with its white cabinetry accented by black hardware, subway tile backsplash, quartz countertops, and stainless steel appliances. A spacious island anchors the room, making it an ideal hub for cooking and gathering. A large sliding door opens to a spacious patio complete with a fire pit and gardens, while the adjacent screened porch offers a cozy retreat to enjoy the outdoors year-round. The open floor plan connects the kitchen, dining, and living room with fireplace & built-ins, creating an inviting atmosphere perfect for entertaining. Abundant natural light floods the space through large windows, while a dedicated study/home office provides the privacy needed for work or organization. On the main level, the spacious primary suite is a serene haven w/direct deck access, a walk-in closet, and a beautiful en-suite bath featuring a jetted tub, tiled shower, and convenient laundry area. Upstairs, two generously sized bedrooms share a remodeled full bath, while the walk-out lower level offers ample storage, the potential for additional living space, and a cedar closet. The home also includes an automatic generator, central air, and a two-car garage. Highly sought after location!
Location
State CT
County Hartford
Zoning RR
Rooms
Basement Full, Interior Access, Walk-out, Concrete Floor, Full With Walk-Out
Interior
Interior Features Cable - Available, Open Floor Plan
Heating Radiant
Cooling Central Air
Fireplaces Number 1
Exterior
Exterior Feature Balcony, Deck, Gutters, Garden Area, Covered Deck, Patio
Parking Features Detached Garage
Garage Spaces 2.0
Waterfront Description Not Applicable
Roof Type Asphalt Shingle
Building
Lot Description On Cul-De-Sac
Foundation Concrete
Sewer Septic
Water Private Well
Schools
Elementary Schools Per Board Of Ed
Middle Schools Smith
High Schools Glastonbury
Read Less
Want to know what your home might be worth? Contact us for a FREE valuation!

Our team is ready to help you sell your home for the highest possible price ASAP
Bought with Maxwell Castrogiovanni • eXp Realty

