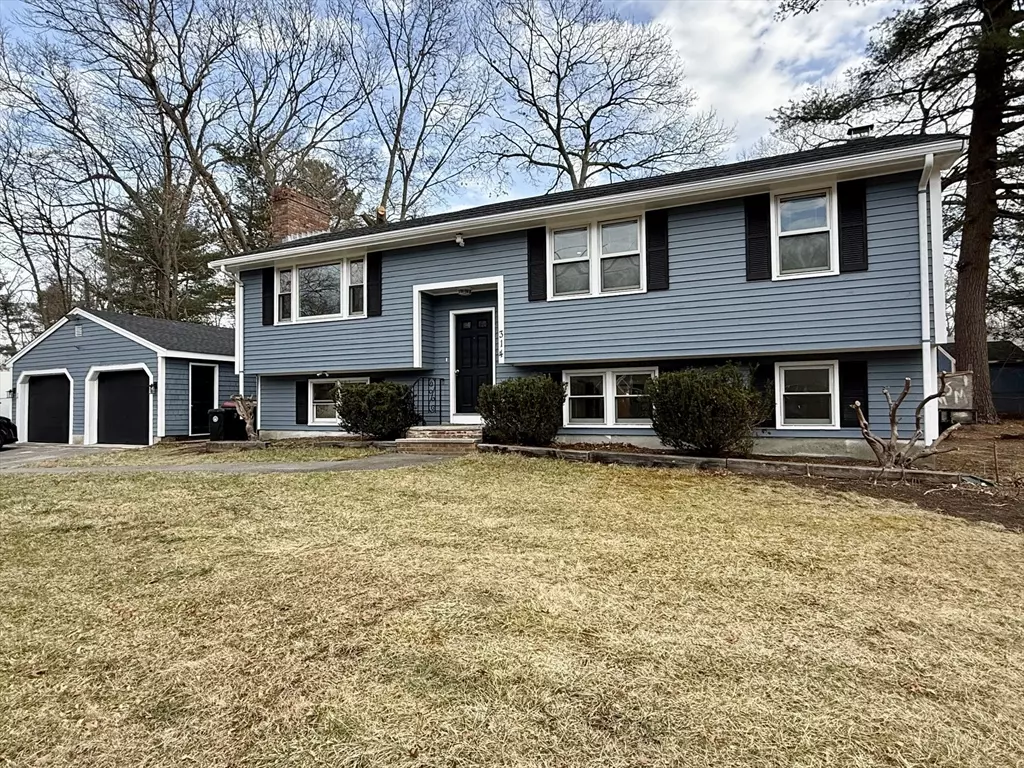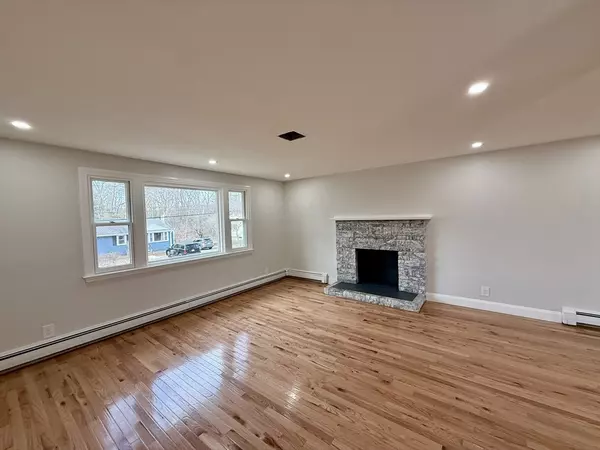$650,000
$629,900
3.2%For more information regarding the value of a property, please contact us for a free consultation.
314 Linwood St Brockton, MA 02301
5 Beds
2 Baths
2,208 SqFt
Key Details
Sold Price $650,000
Property Type Single Family Home
Sub Type Single Family Residence
Listing Status Sold
Purchase Type For Sale
Square Footage 2,208 sqft
Price per Sqft $294
MLS Listing ID 73320578
Sold Date 02/03/25
Style Raised Ranch
Bedrooms 5
Full Baths 2
HOA Y/N false
Year Built 1962
Annual Tax Amount $6,092
Tax Year 2024
Lot Size 0.260 Acres
Acres 0.26
Property Sub-Type Single Family Residence
Property Description
Remarkable Raised Ranch located in one of the most sought-after locations in Brockton. All renovated with 5 bedrooms, 2 full baths, Finished basement, which appears to have been occupied as a Two-Family home in the past. The interior features an Open floor layout, Custom built white cabinets w/ soft closing, Quartz countertops, Kitchen island w/ Pendant lights, Backsplash, Stainless steel appliances, freshly painted throughout, Gleaming Hardwood flooring, beautiful light fixtures, and remodeled bathrooms w/ tiled showers and flooring, beautiful vanities and light fixtures. The exterior features maintenance-free wood siding, a beautiful Deck, a 2-car garage, a nice backyard etc. A Must See as there are lots more features to show. Open House Sat Dec 21st, 12:30 to 2pm.
Location
State MA
County Plymouth
Zoning R1B
Direction Please Use GPS.
Rooms
Family Room Flooring - Vinyl, Open Floorplan, Recessed Lighting, Remodeled
Basement Full, Finished, Walk-Out Access
Primary Bedroom Level First
Dining Room Flooring - Hardwood, Open Floorplan, Recessed Lighting, Remodeled
Kitchen Flooring - Hardwood, Countertops - Stone/Granite/Solid, Kitchen Island, Open Floorplan, Recessed Lighting, Remodeled, Stainless Steel Appliances, Lighting - Pendant
Interior
Heating Baseboard, Oil
Cooling None
Flooring Vinyl, Hardwood
Fireplaces Number 2
Fireplaces Type Living Room
Appliance Range, Dishwasher, Microwave, Refrigerator
Laundry Flooring - Vinyl, Electric Dryer Hookup, Recessed Lighting, Remodeled, Washer Hookup, In Basement
Exterior
Exterior Feature Deck
Garage Spaces 2.0
Community Features Public Transportation, Shopping, Medical Facility, Laundromat, Highway Access, Public School
Utilities Available for Electric Range, for Electric Dryer, Washer Hookup
Roof Type Shingle
Total Parking Spaces 3
Garage Yes
Building
Foundation Concrete Perimeter
Sewer Public Sewer
Water Public
Architectural Style Raised Ranch
Others
Senior Community false
Read Less
Want to know what your home might be worth? Contact us for a FREE valuation!

Our team is ready to help you sell your home for the highest possible price ASAP
Bought with Jerry Smith • LDS Realty Group, Inc.





