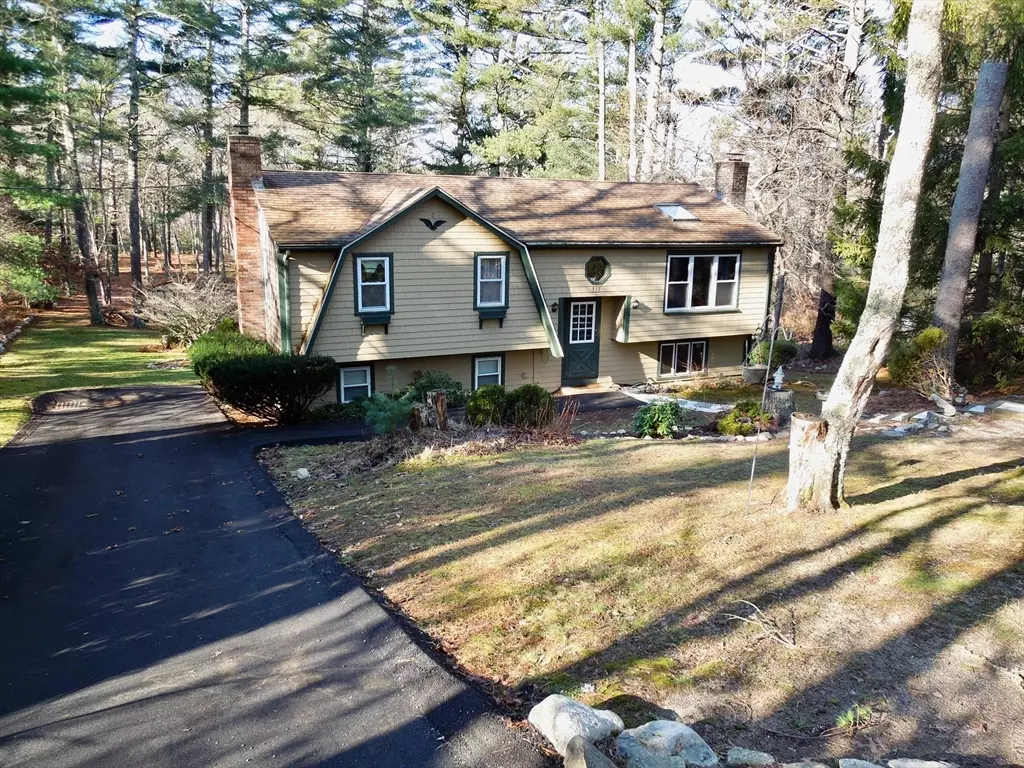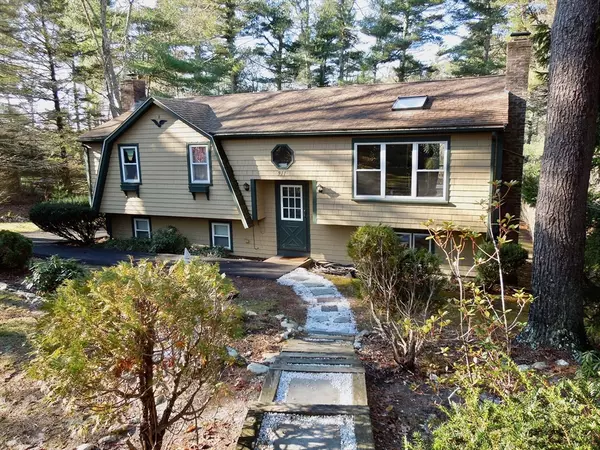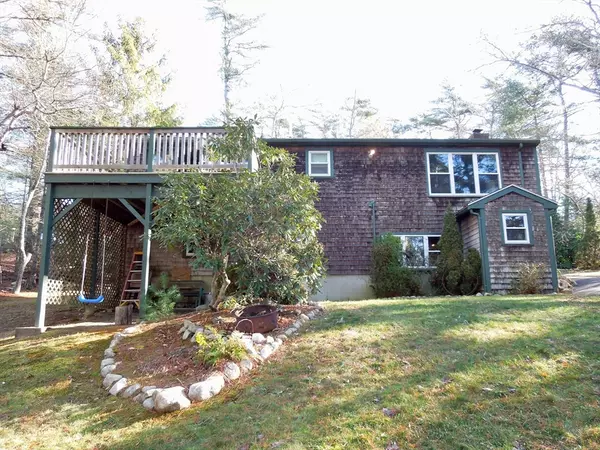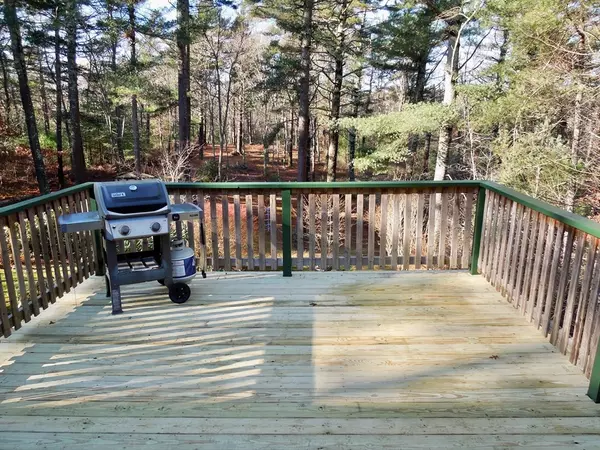$499,900
$499,900
For more information regarding the value of a property, please contact us for a free consultation.
911 Long Pond Road Plymouth, MA 02360
3 Beds
2 Baths
1,920 SqFt
Key Details
Sold Price $499,900
Property Type Single Family Home
Sub Type Single Family Residence
Listing Status Sold
Purchase Type For Sale
Square Footage 1,920 sqft
Price per Sqft $260
MLS Listing ID 73320037
Sold Date 02/07/25
Style Ranch
Bedrooms 3
Full Baths 2
HOA Y/N false
Year Built 1972
Annual Tax Amount $5,315
Tax Year 2024
Lot Size 1.030 Acres
Acres 1.03
Property Sub-Type Single Family Residence
Property Description
Welcome to 911 Long Pond Road! Beautiful layout with an open dining and living room area off the kitchen on the main level. A full bathroom and three good sized bedrooms are down the hall. The master bedroom has a lot of room and good closet space. The lower level has a 3/4 bath and has three more good sized rooms, one being a good sized family/recreation room with a newer woodstove. Off the family/recreation room is a walk out to the driveway and backyard. The backyard is one of the more tranquil settings you'll see on the market today. The back deck over looks this area with plenty of room to grill, entertain and enjoy the peacefulness. A must see, book your appointment today!
Location
State MA
County Plymouth
Zoning RR
Direction Approximately 2.9 miles south off exit 7 on Route 3
Rooms
Basement Full, Finished, Walk-Out Access, Interior Entry
Interior
Heating Electric Baseboard, Wood Stove
Cooling None
Flooring Vinyl, Laminate, Hardwood
Fireplaces Number 2
Appliance Electric Water Heater, Range, Dishwasher, Microwave, Refrigerator, Freezer
Laundry Electric Dryer Hookup, Washer Hookup
Exterior
Exterior Feature Deck, Rain Gutters, Storage
Community Features Golf, Highway Access, Public School
Utilities Available for Electric Range, for Electric Oven, for Electric Dryer, Washer Hookup
Roof Type Shingle
Total Parking Spaces 4
Garage No
Building
Lot Description Sloped
Foundation Concrete Perimeter
Sewer Private Sewer
Water Private
Architectural Style Ranch
Schools
Elementary Schools South Elem
Middle Schools Psms
High Schools Pshs
Others
Senior Community false
Read Less
Want to know what your home might be worth? Contact us for a FREE valuation!

Our team is ready to help you sell your home for the highest possible price ASAP
Bought with Kathleen Lloyd • Conway - Wareham





