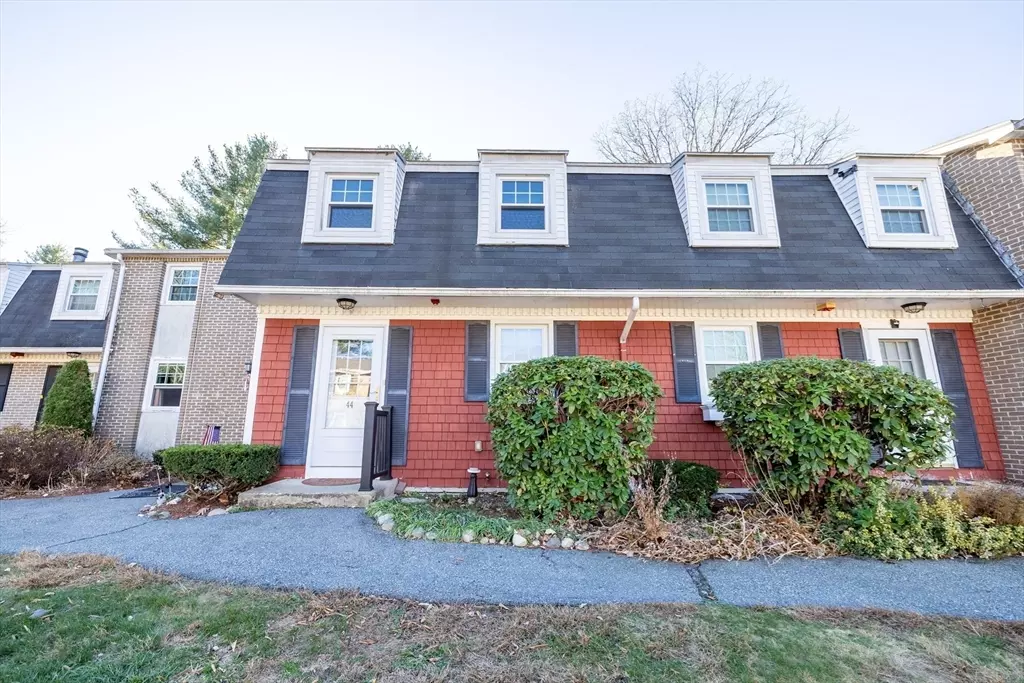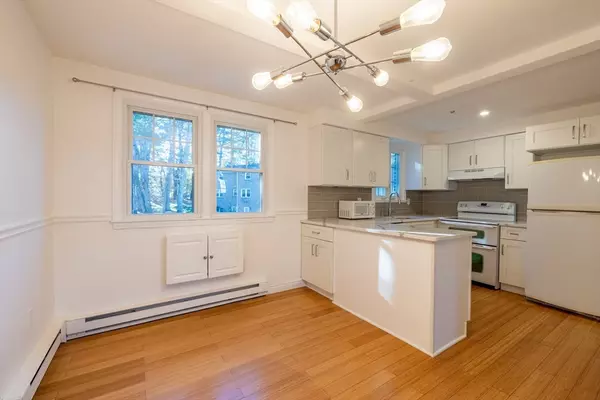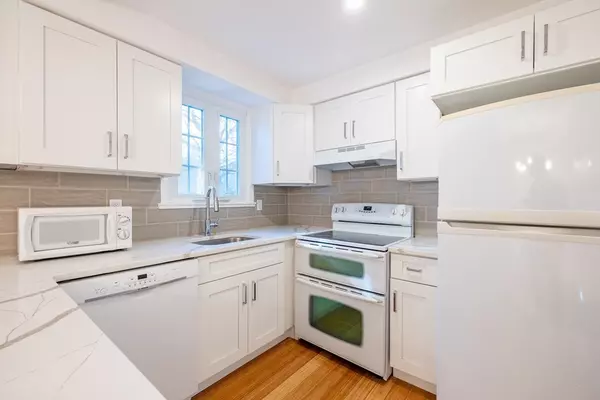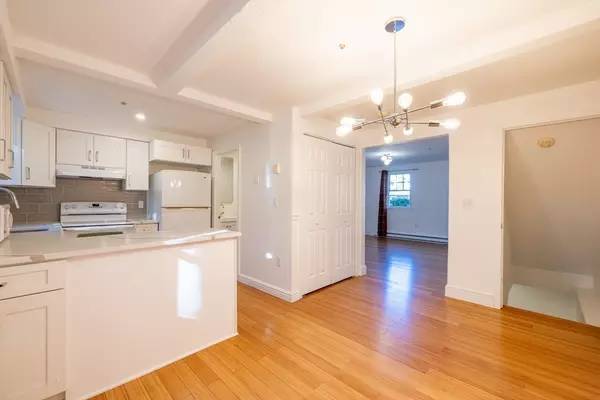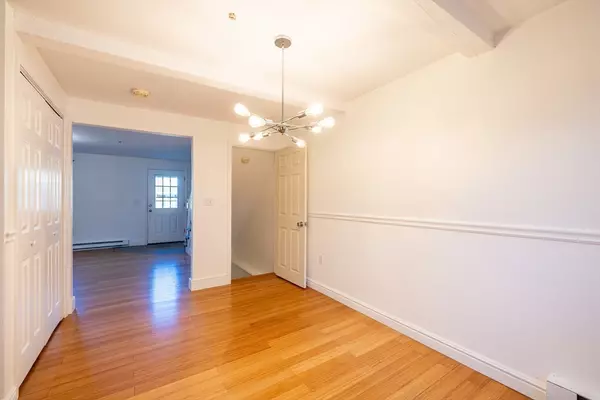$375,000
$375,000
For more information regarding the value of a property, please contact us for a free consultation.
15 Cannongate Rd #44 Tyngsborough, MA 01879
2 Beds
1.5 Baths
1,532 SqFt
Key Details
Sold Price $375,000
Property Type Condo
Sub Type Condominium
Listing Status Sold
Purchase Type For Sale
Square Footage 1,532 sqft
Price per Sqft $244
MLS Listing ID 73313383
Sold Date 02/13/25
Bedrooms 2
Full Baths 1
Half Baths 1
HOA Fees $355/mo
Year Built 1975
Annual Tax Amount $4,078
Tax Year 2024
Property Sub-Type Condominium
Property Description
Back on the market, new flooring has been installed in the lower level. Charming townhouse nestled in a peaceful wooded setting, offering the perfect blend of modern living and convenience. This beautiful home features a functional layout, a spacious living room. The kitchen is designed for easy living, complete with quartz countertops, and contemporary finishes. With 2 bedrooms and 1.5 bathrooms, this townhouse is ideal for anyone seeking both style and functionality. Enjoy the added convenience of in-unit laundry, ceiling fans, and ample closet storage. The bathrooms have stylish vanities, toilets, lighting, and stylish tile floors. Additional highlights include parking for 2 cars and two finished bonus rooms on the lower level, which are perfect for extra storage, a home office, or even a family room. The location is excellent for commuters, with easy access to highways and tax-free NH. The complex offers beautiful common areas, walking paths, an in-ground swimming pool.
Location
State MA
County Middlesex
Zoning R1
Direction Westford Rd to Dunstable Rd, right onto Cannongate Rd complex at end of Road take 1st right
Rooms
Basement Y
Primary Bedroom Level Second
Dining Room Beamed Ceilings, Flooring - Wood, Open Floorplan
Kitchen Beamed Ceilings, Flooring - Wood, Countertops - Stone/Granite/Solid, Cabinets - Upgraded, Open Floorplan, Stainless Steel Appliances, Lighting - Overhead
Interior
Interior Features Closet, Recessed Lighting
Heating Electric
Cooling Wall Unit(s)
Flooring Tile, Carpet, Bamboo, Hardwood, Vinyl
Appliance Range, Dishwasher, Refrigerator, Washer, Dryer, Range Hood
Laundry In Unit, Electric Dryer Hookup, Washer Hookup
Exterior
Exterior Feature Rain Gutters, Stone Wall
Pool Association, In Ground
Community Features Shopping, Pool, Highway Access, Private School, Public School
Utilities Available for Electric Range, for Electric Oven, for Electric Dryer, Washer Hookup
Roof Type Shingle
Total Parking Spaces 2
Garage No
Building
Story 2
Sewer Private Sewer
Water Public
Others
Pets Allowed Yes w/ Restrictions
Senior Community false
Read Less
Want to know what your home might be worth? Contact us for a FREE valuation!

Our team is ready to help you sell your home for the highest possible price ASAP
Bought with Krista Matthews • Lamacchia Realty, Inc.

