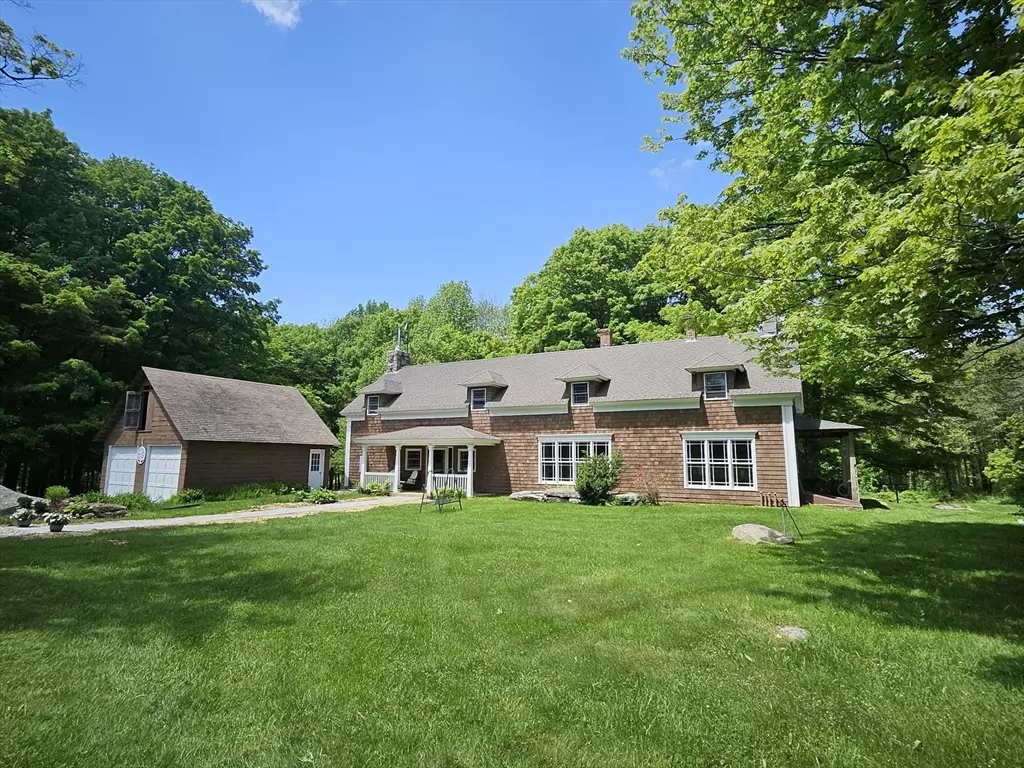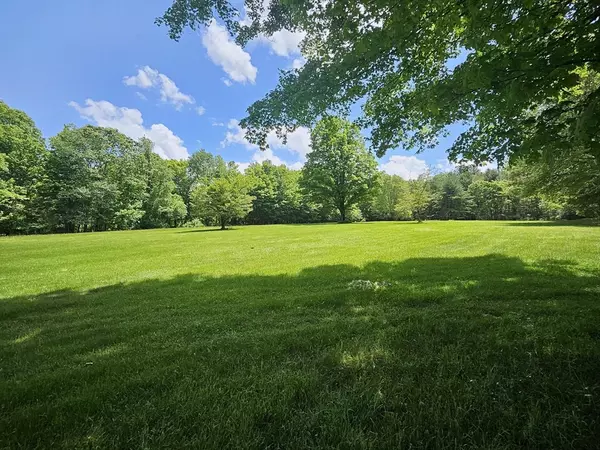$725,000
$795,000
8.8%For more information regarding the value of a property, please contact us for a free consultation.
233 Fire Tower Road Pomfret, CT 06259
4 Beds
2.5 Baths
2,982 SqFt
Key Details
Sold Price $725,000
Property Type Single Family Home
Sub Type Single Family Residence
Listing Status Sold
Purchase Type For Sale
Square Footage 2,982 sqft
Price per Sqft $243
MLS Listing ID 73316334
Sold Date 02/03/25
Style Antique,Farmhouse
Bedrooms 4
Full Baths 2
Half Baths 1
HOA Y/N false
Year Built 1770
Annual Tax Amount $8,425
Tax Year 2023
Property Sub-Type Single Family Residence
Property Description
Escape to your private oasis, tucked away, yet conveniently close to major routes for your travel to surrounding cities. Embrace nature's paradise with sprawling grounds and ample space for your equestrian and farming pursuits. Step inside and be captivated by all the unique handcrafted features. The spacious living room and country kitchen both have custom stone fireplaces meticulously crafted from stones sourced right from this very property. Freshly painted both inside and out, with restored floors, the home exudes a timeless elegance. Indulge in relaxation on the covered patio where French doors lead you to a jacuzzi, perfect for unwinding after a long day. With a brand-new heating system and updated electrical panels, comfort and convenience are assured. For the hobbyist or entrepreneur, an oversized 2400 SF commercial workshop/garage awaits. Complete with an office area, kitchen, bathroom, and its own septic system and well, this space presents endless possibilities,
Location
State CT
County Windham
Zoning R-01
Direction Follow Route 44 West, right on Fire Tower Road to end of road and left Fire Tower to driveway
Rooms
Basement Partial, Interior Entry
Interior
Heating Baseboard, Hot Water, Oil, Wood, Wood Stove
Cooling Central Air
Flooring Tile, Marble, Hardwood, Wood Laminate
Fireplaces Number 2
Fireplaces Type Living Room
Appliance Water Heater, Oven, Dishwasher, Microwave, Range, Refrigerator
Exterior
Exterior Feature Covered Patio/Deck, Rain Gutters, Hot Tub/Spa, Fruit Trees, Horses Permitted, Stone Wall
Garage Spaces 4.0
Community Features Walk/Jog Trails, Stable(s), Golf, Medical Facility, Bike Path, Conservation Area, Private School, Public School
Utilities Available for Gas Range
View Y/N Yes
View Scenic View(s)
Roof Type Shingle
Total Parking Spaces 6
Garage Yes
Building
Lot Description Easements, Cleared, Level
Foundation Concrete Perimeter, Stone
Sewer Private Sewer
Water Private
Architectural Style Antique, Farmhouse
Others
Senior Community false
Acceptable Financing Contract
Listing Terms Contract
Read Less
Want to know what your home might be worth? Contact us for a FREE valuation!

Our team is ready to help you sell your home for the highest possible price ASAP
Bought with Tina Lajoie • William Raveis R.E. & Home Services





