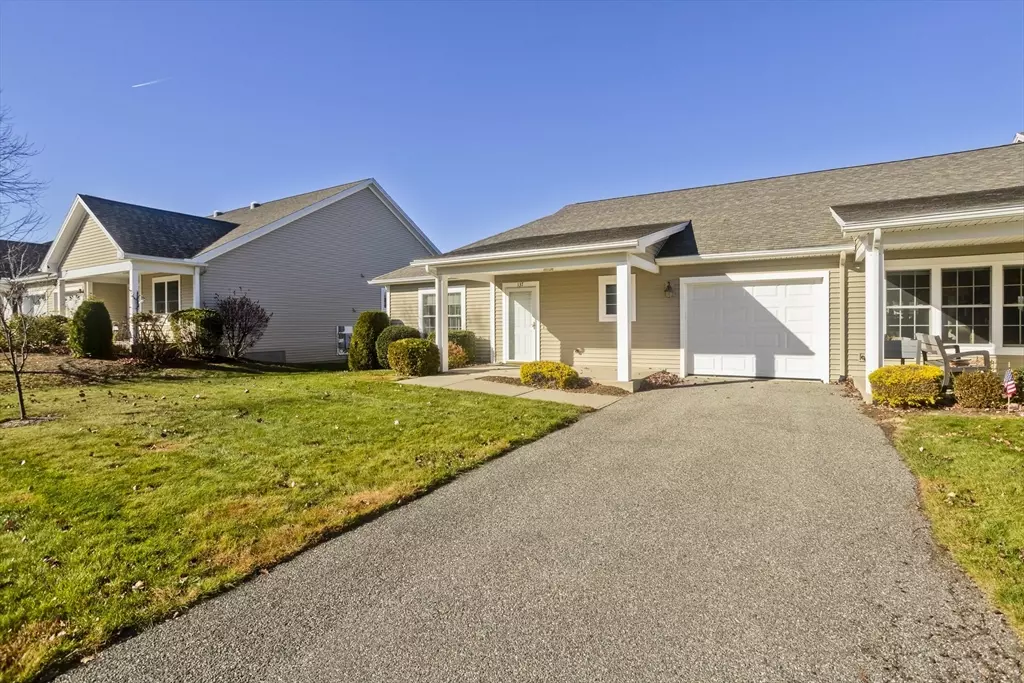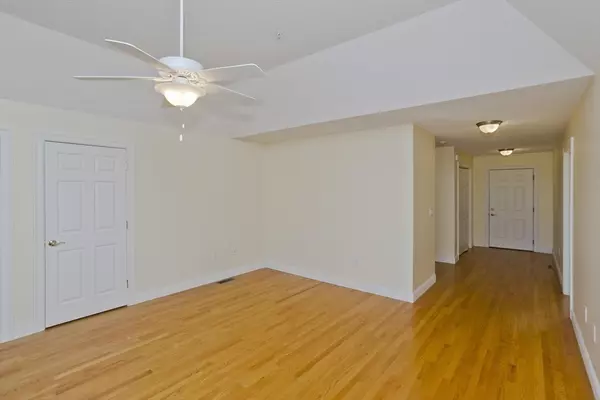$370,000
$374,900
1.3%For more information regarding the value of a property, please contact us for a free consultation.
137 Cherry Dr #137 Wilbraham, MA 01095
2 Beds
1.5 Baths
1,241 SqFt
Key Details
Sold Price $370,000
Property Type Condo
Sub Type Condominium
Listing Status Sold
Purchase Type For Sale
Square Footage 1,241 sqft
Price per Sqft $298
MLS Listing ID 73312438
Sold Date 02/19/25
Bedrooms 2
Full Baths 1
Half Baths 1
HOA Fees $425/mo
Year Built 2010
Annual Tax Amount $6,148
Tax Year 2024
Property Sub-Type Condominium
Property Description
Welcome Home to the Gardens of Wilbraham! This charming Franklin style 2 bedroom and 1.5 bath condo awaits you! Enjoy the spacious open floor plan with beautiful hardwood flooring and soaring ceilings. The primary suite has a walk in closet and full bathroom with walk in shower. The light and bright kitchen is fully applianced and offers plenty of cabinet space. The second bedroom has wall to wall carpet and overlooks the pool area and clubhouse nearby. Relax on the inviting screen porch , perfect for morning coffee or evening relaxation. First floor laundry and a half bath and one car attached garage. The oversized basement offers plenty of storage and could easily be finished for additional living space. Access to a well equipped clubhouse, a sparkling heated pool , fitness center and so much more. This condo is tailored for an active and social lifestyle and located in a vibrant 55+ community. Enjoy spending more time with loved ones and hobbies with maintenance free living.
Location
State MA
County Hampden
Zoning ACF
Direction off 2301 Boston Road Route 20 near Old Boston Road and Brainard Road
Rooms
Basement N
Primary Bedroom Level First
Dining Room Cathedral Ceiling(s), Flooring - Hardwood
Kitchen Dining Area
Interior
Heating Forced Air, Natural Gas
Cooling Central Air
Flooring Carpet
Appliance Range, Dishwasher, Refrigerator, Washer, Dryer
Laundry Electric Dryer Hookup, Washer Hookup, First Floor, In Unit
Exterior
Exterior Feature Porch - Enclosed
Garage Spaces 1.0
Pool Association, In Ground, Heated
Community Features Shopping, Medical Facility, Adult Community
Utilities Available for Electric Range, for Electric Oven, for Electric Dryer, Washer Hookup
Roof Type Shingle
Total Parking Spaces 2
Garage Yes
Building
Story 1
Sewer Public Sewer
Water Public
Schools
High Schools Minnechaug
Others
Pets Allowed Yes w/ Restrictions
Senior Community false
Read Less
Want to know what your home might be worth? Contact us for a FREE valuation!

Our team is ready to help you sell your home for the highest possible price ASAP
Bought with Marisol Franco • Coldwell Banker Realty - Western MA





