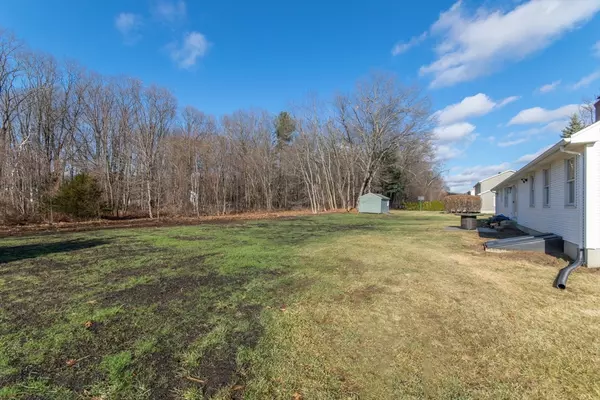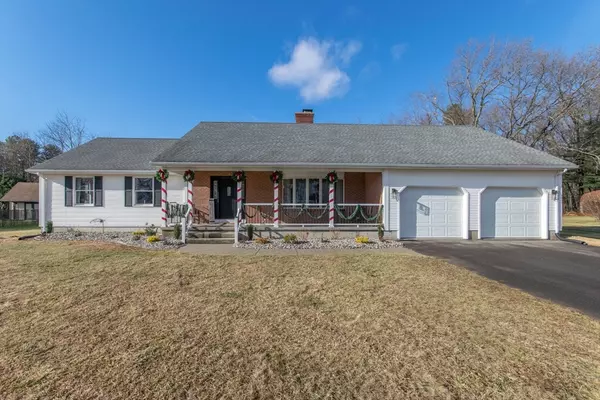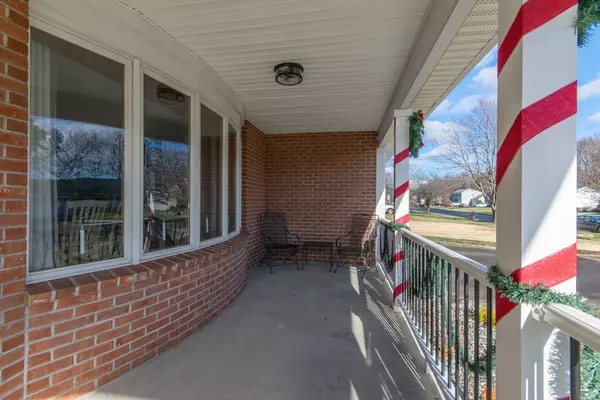$501,700
$499,900
0.4%For more information regarding the value of a property, please contact us for a free consultation.
47 Apple Ridge Road West Springfield, MA 01089
3 Beds
2 Baths
1,764 SqFt
Key Details
Sold Price $501,700
Property Type Single Family Home
Sub Type Single Family Residence
Listing Status Sold
Purchase Type For Sale
Square Footage 1,764 sqft
Price per Sqft $284
MLS Listing ID 73320715
Sold Date 02/13/25
Style Ranch
Bedrooms 3
Full Baths 2
HOA Y/N false
Year Built 1991
Annual Tax Amount $5,840
Tax Year 2024
Lot Size 0.460 Acres
Acres 0.46
Property Sub-Type Single Family Residence
Property Description
Fantastic 6 Room,3 Bedroom,2 Bath Ranch w/2 car garage all on a private 1/2 acre lot in one of West Springfield's finest areas. You will love the beautiful open floorplan with the kitchen,dining area opening to the inviting family room with a 2 sided brick fireplace adding to the ambiance of the large living room. The fully applianced gourmet kitchen has a breakfast bar, quartz counters, an abundance of kitchen cabinets, new ss appliances and ceramic tile floor. Sliding glass doors lead to the patio overlooking the private backyard with woods on the back border. The master bedroom has a bath with a new oversized shower. New gas furnace, new air conditioning, and new garage doors. First floor laundry. Large covered open front porch. This great ranch is in pristine condition. One level living at it's best. Open House Saturday 12/21/2024from12-2.
Location
State MA
County Hampden
Area Cayenne
Zoning res
Direction off Cayenne St
Rooms
Family Room Flooring - Hardwood
Basement Full, Bulkhead, Sump Pump, Concrete
Primary Bedroom Level First
Kitchen Flooring - Stone/Ceramic Tile, Dining Area, Countertops - Stone/Granite/Solid
Interior
Heating Forced Air, Natural Gas
Cooling Central Air
Flooring Wood, Tile
Fireplaces Number 1
Fireplaces Type Family Room, Living Room
Appliance Gas Water Heater, Water Heater, Range, Dishwasher, Disposal, Microwave, Refrigerator, Washer, Dryer
Laundry Flooring - Stone/Ceramic Tile, First Floor, Gas Dryer Hookup, Washer Hookup
Exterior
Exterior Feature Porch, Patio, Rain Gutters
Garage Spaces 2.0
Community Features Shopping, Highway Access, Public School, Sidewalks
Utilities Available for Gas Range, for Gas Dryer, Washer Hookup
Roof Type Shingle
Total Parking Spaces 4
Garage Yes
Building
Lot Description Cul-De-Sac, Level
Foundation Concrete Perimeter
Sewer Public Sewer
Water Public
Architectural Style Ranch
Others
Senior Community false
Read Less
Want to know what your home might be worth? Contact us for a FREE valuation!

Our team is ready to help you sell your home for the highest possible price ASAP
Bought with Naples Team • Naples Realty Group





