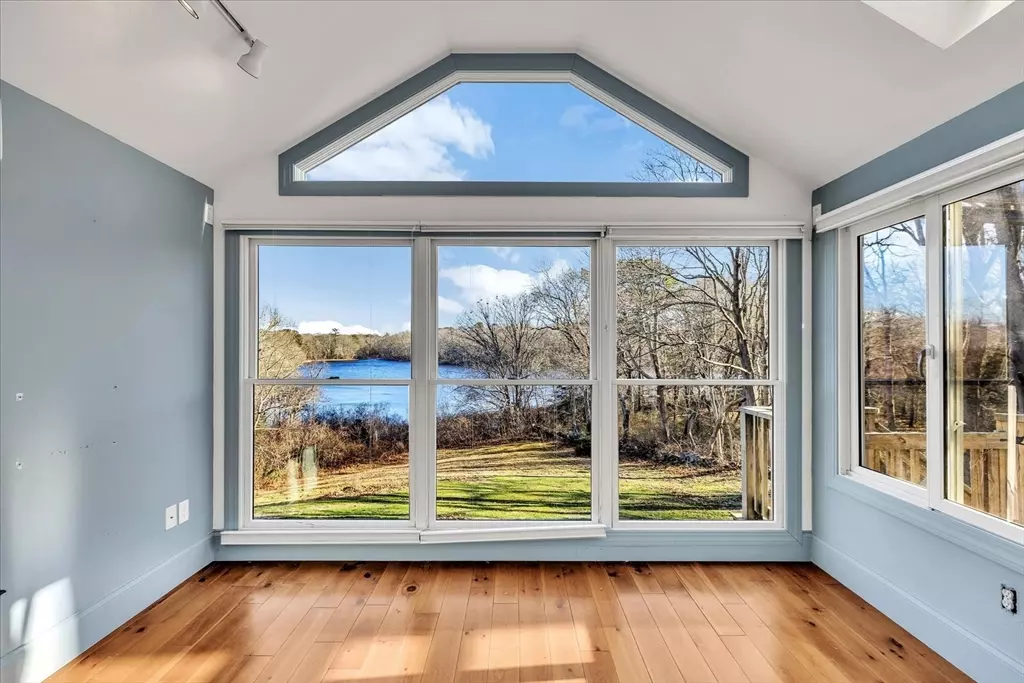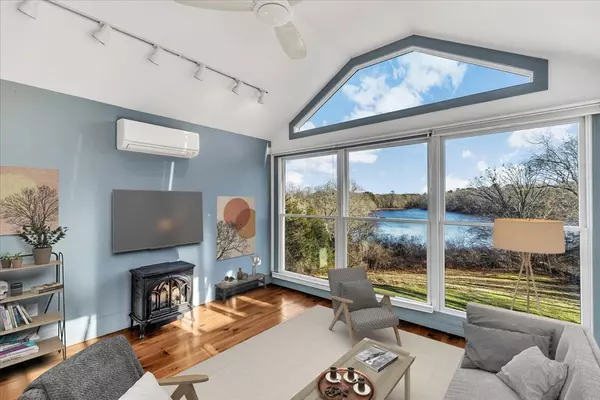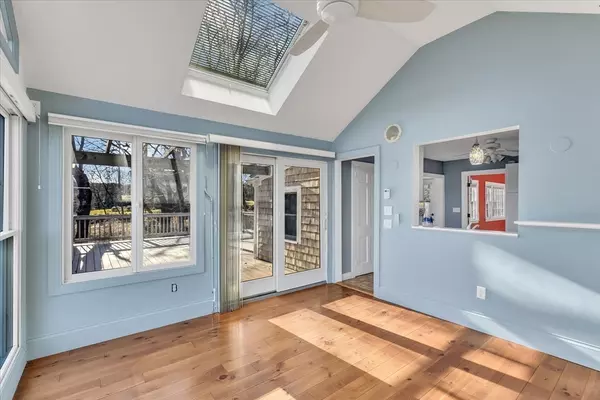$711,000
$699,900
1.6%For more information regarding the value of a property, please contact us for a free consultation.
186 Maple Street Barnstable, MA 02668
2 Beds
2 Baths
1,024 SqFt
Key Details
Sold Price $711,000
Property Type Single Family Home
Sub Type Single Family Residence
Listing Status Sold
Purchase Type For Sale
Square Footage 1,024 sqft
Price per Sqft $694
MLS Listing ID 73322784
Sold Date 02/21/25
Style Ranch,Bungalow
Bedrooms 2
Full Baths 2
HOA Y/N false
Year Built 1929
Annual Tax Amount $2,914
Tax Year 2024
Lot Size 0.630 Acres
Acres 0.63
Property Sub-Type Single Family Residence
Property Description
Waterfront West Barnstable home on Mill Pond is a peaceful, tranquil property to enjoy the wildlife and swans gliding by. Gorgeous views from the sunroom with Jotul gas stove and expansive windows overlooking the sloping yard, down to the spring fed pond. With two bedrooms (one with pond views), two baths on the main level, a walk up attic, plus a walk out basement, this home offers so many possibilities. The spacious deck off the sunroom, overlooking the pond, adds outdoor living space for relaxing, sunning & listening to the birds. New septic, 75' well, wood floors, generator, mini splits for AC, large shed and a picturesque stone wall edging the .63 acre property. This is only the second owner of this much loved home, who has added so many improvements. Some more updating would be well worth the effort as these special properties aren't readily available. Some photos are virtually staged.
Location
State MA
County Barnstable
Zoning RF
Direction Route 6A to Maple St. to #186 on the left
Rooms
Basement Partial, Walk-Out Access, Concrete
Primary Bedroom Level First
Kitchen Flooring - Laminate, Countertops - Upgraded
Interior
Interior Features Ceiling Fan(s), Vaulted Ceiling(s), Sun Room, Walk-up Attic
Heating Baseboard, Hot Water, Natural Gas
Cooling Wall Unit(s)
Flooring Wood, Vinyl
Fireplaces Number 1
Appliance Gas Water Heater, Range, Microwave, Washer, Dryer, Gas Cooktop
Laundry First Floor, Electric Dryer Hookup, Washer Hookup
Exterior
Exterior Feature Balcony / Deck, Deck, Covered Patio/Deck, Rain Gutters, Storage, Stone Wall
Utilities Available for Electric Range, for Electric Dryer, Washer Hookup, Generator Connection
Waterfront Description Waterfront,Beach Front,Pond,Private,Bay,1 to 2 Mile To Beach,Beach Ownership(Public)
View Y/N Yes
View Scenic View(s)
Roof Type Shingle
Total Parking Spaces 3
Garage No
Building
Lot Description Gentle Sloping
Foundation Concrete Perimeter, Block, Irregular
Sewer Private Sewer
Water Private
Architectural Style Ranch, Bungalow
Others
Senior Community false
Read Less
Want to know what your home might be worth? Contact us for a FREE valuation!

Our team is ready to help you sell your home for the highest possible price ASAP
Bought with John T. Doherty • Doherty Realty Company





