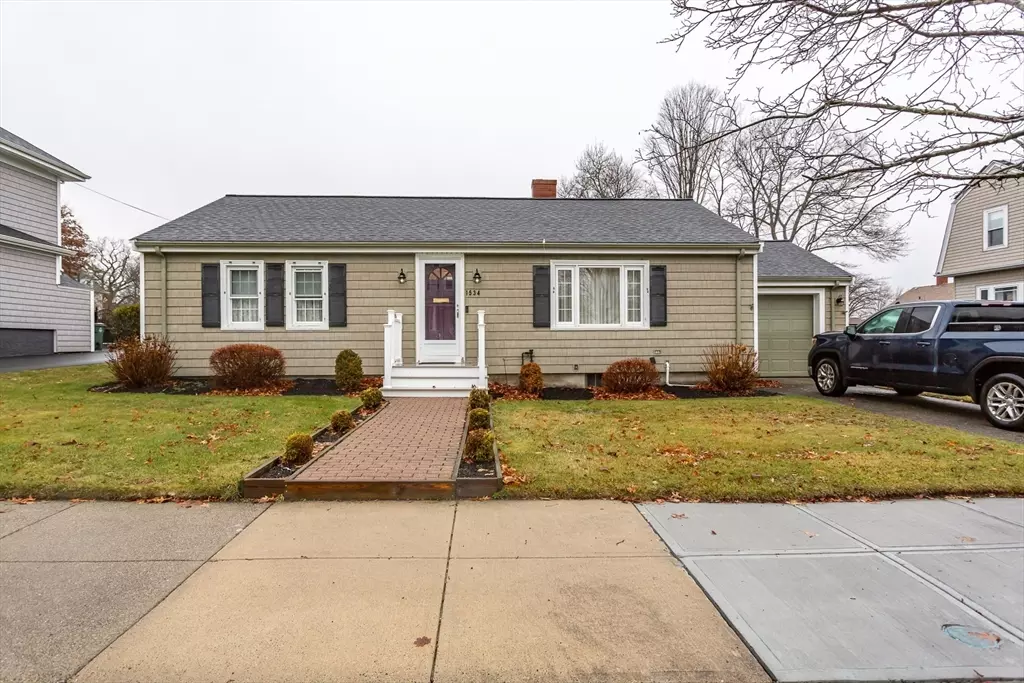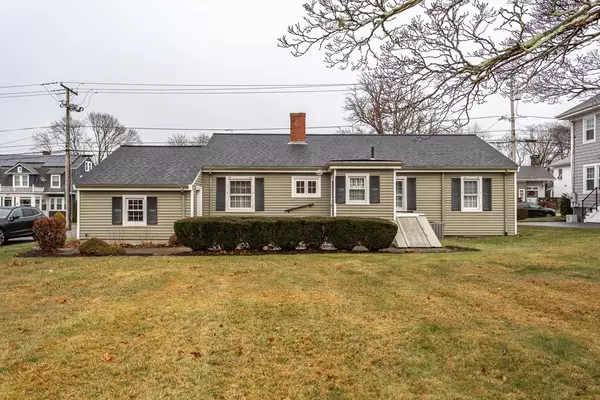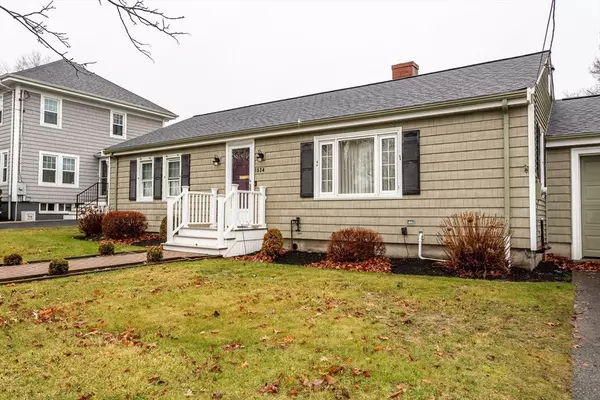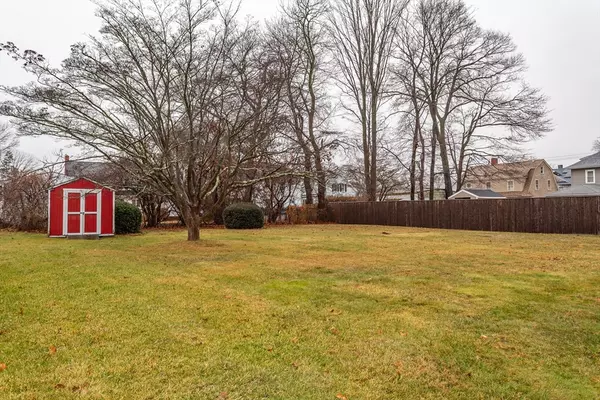$419,000
$419,900
0.2%For more information regarding the value of a property, please contact us for a free consultation.
1534 Robeson St Fall River, MA 02720
2 Beds
1.5 Baths
1,067 SqFt
Key Details
Sold Price $419,000
Property Type Single Family Home
Sub Type Single Family Residence
Listing Status Sold
Purchase Type For Sale
Square Footage 1,067 sqft
Price per Sqft $392
Subdivision Highlands
MLS Listing ID 73323543
Sold Date 02/21/25
Style Ranch
Bedrooms 2
Full Baths 1
Half Baths 1
HOA Y/N false
Year Built 1952
Annual Tax Amount $3,680
Tax Year 2024
Lot Size 0.280 Acres
Acres 0.28
Property Sub-Type Single Family Residence
Property Description
Fall River's Highlands. Welcome Home to this lovely 5 room 2-bedroom 1.5 bath ranch style home. From the front entrance you walk into a nicely sized fireplaced living room with easy access to the dining room and kitchen. Two bedrooms each with hardwood floors and a closet. A remodeled bath with tile floors. The kitchen offers a nice view of the rear yard and the brick patio. A portion of the basement is ready to be finished off for an office, bedroom or family room. You will love the Central A/C for those hot summer nights. Roof was installed in 2023, Vinyl siding and a shed.
Location
State MA
County Bristol
Zoning S
Direction Please use Mapquest
Rooms
Basement Full, Partially Finished, Concrete
Primary Bedroom Level First
Dining Room Flooring - Hardwood, Flooring - Wall to Wall Carpet
Kitchen Flooring - Hardwood
Interior
Heating Baseboard, Oil
Cooling Central Air
Flooring Wood, Tile, Hardwood
Fireplaces Number 1
Appliance Water Heater, Range, Dishwasher, Refrigerator, Washer, Dryer
Laundry Main Level, First Floor
Exterior
Exterior Feature Patio, Rain Gutters, Storage
Garage Spaces 1.0
Community Features Public Transportation, Medical Facility, Highway Access, House of Worship
Utilities Available for Electric Range
Roof Type Shingle
Total Parking Spaces 2
Garage Yes
Building
Lot Description Cleared, Level
Foundation Concrete Perimeter
Sewer Public Sewer
Water Public
Architectural Style Ranch
Schools
Elementary Schools Tansey
Middle Schools Morton
High Schools Durfee
Others
Senior Community false
Read Less
Want to know what your home might be worth? Contact us for a FREE valuation!

Our team is ready to help you sell your home for the highest possible price ASAP
Bought with Brian Raposo • Anchor Realty





