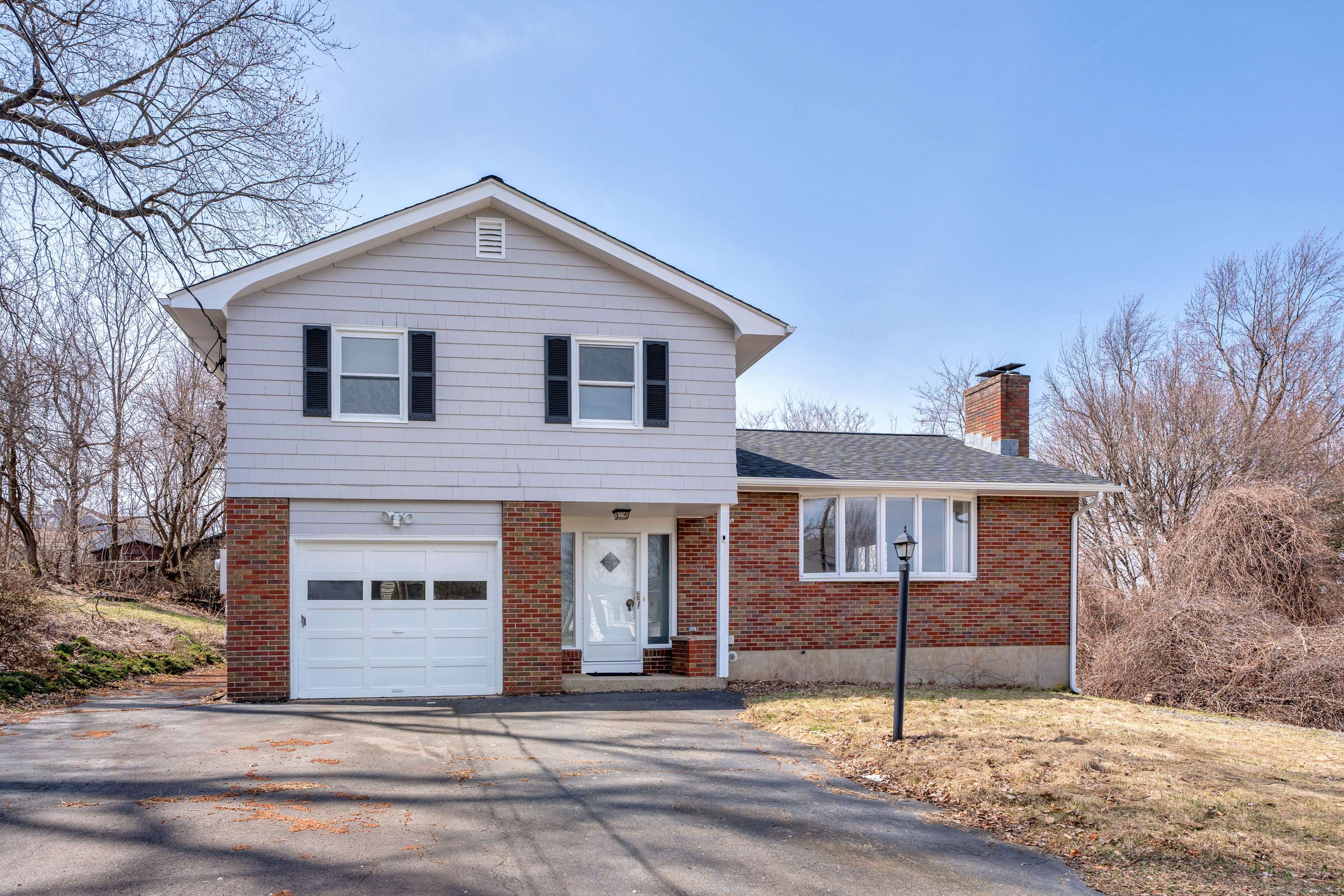$380,000
$389,900
2.5%For more information regarding the value of a property, please contact us for a free consultation.
62 Tuttle Street Bristol, CT 06010
4 Beds
2 Baths
2,012 SqFt
Key Details
Sold Price $380,000
Property Type Single Family Home
Listing Status Sold
Purchase Type For Sale
Square Footage 2,012 sqft
Price per Sqft $188
MLS Listing ID 24081328
Sold Date 07/10/25
Style Split Level
Bedrooms 4
Full Baths 2
Year Built 1960
Annual Tax Amount $6,024
Lot Size 0.420 Acres
Property Description
Step inside this move-in ready 4 bedroom, 2 bath split-level home, and discover the perfect blend of comfort, style and functionality. Thoughtfully updated throughout, this home sits on a generous .42 acre lot in a quiet, residential neighborhood- offering breathtaking views of the surrounding hillsides, and a peaceful backdrop you'll love coming home to! The heart of the home is an open-concept living space, featuring recessed lighting, hardwood floors, a cozy fireplace, and a modern kitchen equipped with granite countertops, new stainless steel appliances and ample cabinet space. Ideal for both entertaining and everyday living, the layout flows effortlessly to a spacious dining area and living room filled with natural light. Downstairs, a partially finished walkout basement offers a second fireplace, flexible living or recreation space, and direct access to the backyard. Additional highlights include 2 full updated bathrooms, 4 generously sized bedrooms, new roof, gutters and hot water heater, and updated electrical panel featuring 200 amp service. Freshly painted inside and out, this home has an extra room on the first floor which can be used as an office or den, and there is an attached garage plus great additional parking space. The backyard has been graded and leveled, and top soil and seeding will be done soon. Wonderful location near top-rated schools, local shops and commuter routes!
Location
State CT
County Hartford
Zoning R-10
Rooms
Basement Full, Partially Finished, Walk-out
Interior
Interior Features Auto Garage Door Opener, Cable - Available, Open Floor Plan
Heating Baseboard
Cooling None
Fireplaces Number 2
Exterior
Exterior Feature Patio
Parking Features Under House Garage
Garage Spaces 1.0
Waterfront Description Not Applicable
Roof Type Asphalt Shingle
Building
Lot Description Level Lot, Open Lot
Foundation Concrete
Sewer Public Sewer Connected
Water Public Water Connected
Schools
Elementary Schools Per Board Of Ed
High Schools Per Board Of Ed
Read Less
Want to know what your home might be worth? Contact us for a FREE valuation!

Our team is ready to help you sell your home for the highest possible price ASAP
Bought with Kristel Bolden-Gray • eXp Realty

